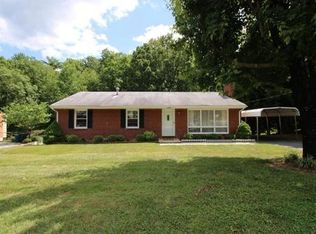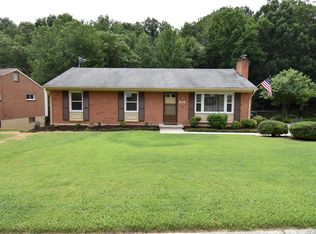Sold for $374,950
$374,950
2072 McVitty Rd SW, Roanoke, VA 24018
3beds
1,948sqft
Single Family Residence
Built in 1970
0.29 Acres Lot
$387,600 Zestimate®
$192/sqft
$2,117 Estimated rent
Home value
$387,600
$322,000 - $465,000
$2,117/mo
Zestimate® history
Loading...
Owner options
Explore your selling options
What's special
Warm and Inviting describes this beautiful home offering one level living. Completely remodeled kitchen with Granite countertops, white oak cabinets & high end SS appliances. Sunroom, 3 Spacious bedrooms & 2 1/2 baths. Extensive landscaping surrounds this property with beautiful backyard setting, patio, deck and a Covered front porch. Finished basement with family room, exercise area, cedar closet and an abundance of storage. Carport and driveway will fit 4 vehicles. And lets talk location.... Directly across from Showtimers Community Theatre. Central to Salem and Roanoke and walking distance to restaurants & Shopping. What more could you ask for.
Zillow last checked: 8 hours ago
Listing updated: July 29, 2025 at 12:55am
Listed by:
JACKIE BOYD 540-588-8234,
MKB, REALTORS(r) - OAK GROVE
Bought with:
LYNN MARTIN, 0225211514
MKB, REALTORS(r)
CAROLINE DERMOTT, 022547662
Source: RVAR,MLS#: 918071
Facts & features
Interior
Bedrooms & bathrooms
- Bedrooms: 3
- Bathrooms: 3
- Full bathrooms: 2
- 1/2 bathrooms: 1
Primary bedroom
- Level: E
Bedroom 2
- Level: E
Bedroom 3
- Level: E
Other
- Level: E
Eat in kitchen
- Level: E
Family room
- Level: L
Foyer
- Level: E
Kitchen
- Level: E
Laundry
- Level: E
Living room
- Level: E
Recreation room
- Level: L
Heating
- Forced Air Gas
Cooling
- Has cooling: Yes
Appliances
- Included: Dishwasher, Electric Range, Refrigerator
Features
- Breakfast Area
- Flooring: Carpet, Laminate, Ceramic Tile
- Windows: Clad, Tilt-In
- Has basement: Yes
- Has fireplace: Yes
- Fireplace features: Living Room
Interior area
- Total structure area: 2,448
- Total interior livable area: 1,948 sqft
- Finished area above ground: 1,448
- Finished area below ground: 500
Property
Parking
- Total spaces: 2
- Parking features: Attached Carport, Paved, Off Street
- Has carport: Yes
- Uncovered spaces: 2
Features
- Patio & porch: Deck, Patio, Front Porch, Rear Porch
- Exterior features: Sunroom, Maint-Free Exterior
- Has view: Yes
Lot
- Size: 0.29 Acres
- Dimensions: 166x170
Details
- Parcel number: 5100401
Construction
Type & style
- Home type: SingleFamily
- Architectural style: Ranch
- Property subtype: Single Family Residence
Materials
- Brick
Condition
- Completed
- Year built: 1970
Utilities & green energy
- Electric: 0 Phase
- Sewer: Public Sewer
- Utilities for property: Cable Connected
Community & neighborhood
Location
- Region: Roanoke
- Subdivision: Oak Grove Farms
Other
Other facts
- Road surface type: Paved
Price history
| Date | Event | Price |
|---|---|---|
| 7/28/2025 | Sold | $374,950$192/sqft |
Source: | ||
| 6/12/2025 | Pending sale | $374,950$192/sqft |
Source: | ||
| 6/9/2025 | Listed for sale | $374,950+108.4%$192/sqft |
Source: | ||
| 5/30/2007 | Sold | $179,900$92/sqft |
Source: Agent Provided Report a problem | ||
Public tax history
| Year | Property taxes | Tax assessment |
|---|---|---|
| 2025 | $3,367 +10.6% | $276,000 +10.6% |
| 2024 | $3,045 +15.6% | $249,600 +15.6% |
| 2023 | $2,635 +15.3% | $216,000 +15.3% |
Find assessor info on the county website
Neighborhood: Greater Deyerle
Nearby schools
GreatSchools rating
- 7/10Grandin Court Elementary SchoolGrades: PK-5Distance: 2.5 mi
- 4/10Woodrow Wilson Middle SchoolGrades: 6-8Distance: 2.8 mi
- 3/10Patrick Henry High SchoolGrades: 9-12Distance: 2.8 mi
Schools provided by the listing agent
- Elementary: Virginia Heights
- Middle: Woodrow Wilson
- High: Patrick Henry
Source: RVAR. This data may not be complete. We recommend contacting the local school district to confirm school assignments for this home.
Get pre-qualified for a loan
At Zillow Home Loans, we can pre-qualify you in as little as 5 minutes with no impact to your credit score.An equal housing lender. NMLS #10287.
Sell for more on Zillow
Get a Zillow Showcase℠ listing at no additional cost and you could sell for .
$387,600
2% more+$7,752
With Zillow Showcase(estimated)$395,352

