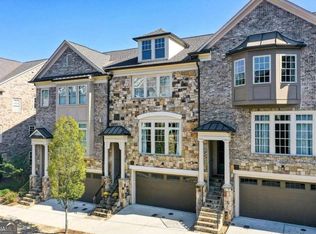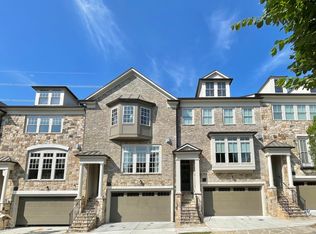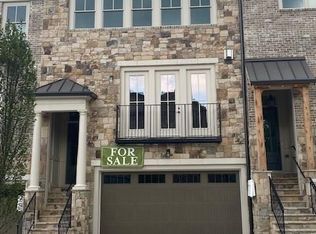Final opportunities in this Luxury Gated JW Collection Neighborhood. Conveniently located to Buckhead, Midtown and Downtown. Enjoy three levels of luxurious living. This Model home includes all the bells and whistles to include a 3-stop elevator. Spacious open floorplan with sophisticated interior finishes. Beautiful hardwood flooring, elegant trim package throughout, Great Room with fireplace and built-in shelving, Spacious Dining and Breakfast area. The luxurious kitchen is a Culinary playground and includes an extra-large island, floor to ceiling white custom cabinetry, high-end stainless-steel appliance package that includes the Bosch dishwasher, 6 burner Thermador range, microwave drawer and refrigerator. The extra-large Owner's Suite has hardwood flooring, spa like bath includes his and her vanities, dressing vanity, soaking tub, shower with frameless glass surround, custom walk-in closet. Laundry room with dual entry from Owner's bath & hallway. Spacious upstairs secondary bedroom with en suite. Finished terrace level includes a drop zone, bedroom, bonus room and bathroom. Private, fenced backyard with firepit, great for entertaining guests or just relaxing with the family. All homes are Earthcraft Certified. John Wieland has been building new homes and neighborhoods with quality and integrity for 50 years. Quality building at its BEST!
This property is off market, which means it's not currently listed for sale or rent on Zillow. This may be different from what's available on other websites or public sources.


