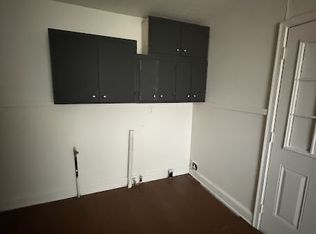Sold for $125,000
$125,000
2073 Brookline Rd, Memphis, TN 38128
2beds
832sqft
Single Family Residence
Built in 1950
10,454.4 Square Feet Lot
$124,200 Zestimate®
$150/sqft
$879 Estimated rent
Home value
$124,200
$118,000 - $132,000
$879/mo
Zestimate® history
Loading...
Owner options
Explore your selling options
What's special
Cute Updated 2Br/1Ba with Newly Painted Exterior with New Hardy Plank, and Newly Painted Interior, Smooth Ceilings, New Windows, Freshly Sanded and Stained Original Hardwood Floors, New Ceiling Fans, Outlets, Wall Plates. Furnace Approx. 3 years old, New Bathroom Sink, Toilet, New Tiled Walk-In Shower with New Shower Door, New Fixtures, New Vanity, New Medicine Cabinet, New Blinds, New Kitchen Cabinets, New Sink, New Countertops, New Stove, New Dishwasher, New LVP Flooring in Kitchen, New Wrought Iron Front Door, New Fenced Yard With Double Gate, New Electrical Panel. Outbuilding that would be a great shop, has new roof! Outbuilding being sold in as-is condition.
Zillow last checked: 8 hours ago
Listing updated: October 24, 2025 at 10:47am
Listed by:
Andrea Moore,
Groome & Co.
Bought with:
Miltha R Martinez
eXp Realty, LLC
Source: MAAR,MLS#: 10205938
Facts & features
Interior
Bedrooms & bathrooms
- Bedrooms: 2
- Bathrooms: 1
- Full bathrooms: 1
Primary bedroom
- Features: Hardwood Floor, Smooth Ceiling
- Level: First
- Dimensions: 0 x 0
Bedroom 2
- Features: Hardwood Floor, Smooth Ceiling
- Level: First
Primary bathroom
- Features: Smooth Ceiling, Tile Floor
Dining room
- Dimensions: 0 x 0
Kitchen
- Features: Updated/Renovated Kitchen, Washer/Dryer Connections
Living room
- Features: Separate Den
- Dimensions: 0 x 0
Den
- Dimensions: 0 x 0
Heating
- Central, Natural Gas
Cooling
- 220 Wiring, Ceiling Fan(s), Central Air
Appliances
- Included: Range/Oven, Disposal, Dishwasher
Features
- All Bedrooms Down, Primary Down, Renovated Bathroom, Smooth Ceiling, Square Feet Source: Appraisal
- Flooring: Hardwood, Tile
- Windows: Double Pane Windows
- Basement: Crawl Space
- Attic: Pull Down Stairs
- Has fireplace: No
Interior area
- Total interior livable area: 832 sqft
Property
Parking
- Parking features: Driveway/Pad, Workshop in Garage
- Has uncovered spaces: Yes
Features
- Stories: 1
- Patio & porch: Porch
- Pool features: None
- Fencing: Wood
Lot
- Size: 10,454 sqft
- Dimensions: 60 x 175
- Features: Some Trees
Details
- Additional structures: Storage
- Parcel number: 062023 00047
Construction
Type & style
- Home type: SingleFamily
- Architectural style: Traditional
- Property subtype: Single Family Residence
Materials
- Brick Veneer, Wood/Composition
- Roof: Composition Shingles
Condition
- New construction: No
- Year built: 1950
Utilities & green energy
- Sewer: Public Sewer
- Water: Public
Community & neighborhood
Location
- Region: Memphis
- Subdivision: Peay Austin First Addition
Other
Other facts
- Price range: $125K - $125K
- Listing terms: Conventional,FHA,VA Loan
Price history
| Date | Event | Price |
|---|---|---|
| 10/24/2025 | Sold | $125,000$150/sqft |
Source: | ||
| 9/19/2025 | Pending sale | $125,000$150/sqft |
Source: | ||
| 9/17/2025 | Listed for sale | $125,000$150/sqft |
Source: | ||
Public tax history
| Year | Property taxes | Tax assessment |
|---|---|---|
| 2024 | $647 +8.1% | $9,825 |
| 2023 | $599 | $9,825 |
| 2022 | -- | $9,825 |
Find assessor info on the county website
Neighborhood: Berclair-Highland Heights
Nearby schools
GreatSchools rating
- 6/10Jackson Elementary SchoolGrades: PK-5Distance: 0.3 mi
- 6/10Craigmont Middle SchoolGrades: 6-8Distance: 3 mi
- 2/10Douglass High SchoolGrades: 9-12Distance: 1.5 mi

Get pre-qualified for a loan
At Zillow Home Loans, we can pre-qualify you in as little as 5 minutes with no impact to your credit score.An equal housing lender. NMLS #10287.
