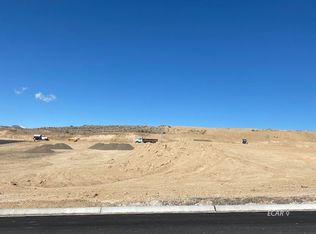Sold for $772,931
$772,931
2073 Eagle Ridge Loop, Elko, NV 89801
5beds
4,823sqft
Single Family Residence
Built in 2023
7,579.44 Square Feet Lot
$765,600 Zestimate®
$160/sqft
$4,837 Estimated rent
Home value
$765,600
$727,000 - $812,000
$4,837/mo
Zestimate® history
Loading...
Owner options
Explore your selling options
What's special
This home is a beautiful Pilot floor plan from Braemar Construction. This home has some amazing features including; a 4 car attached garage, 9 foot ceilings on the main floor, grand entry way, split bedrooms on the main floor, patio door with blinds in the master bedroom to the patio, LED lights in master bedroom with dimmer switch, floor to ceiling tile in the master bedroom shower, with a rain head shower, euro door. Gas range with a double oven, beverage cooler in the island in the kitchen, 66" Fridge, 24" drawer microwave, kitchen backsplash, double depth kitchen island, garbage can pullout. 12 foot sliding glass door, 16' x 16' patio, 50 Amp hot tub outlet, gas line to patio, laundry sink, cubby bench in laundry room. Unfinished basement with cold storage, stub out for washer and dryer in the basement. Owner is a licensed Nevada Real Estate Agent.
Zillow last checked: 8 hours ago
Listing updated: June 17, 2024 at 11:09am
Listed by:
Julie Rij S.0183328 (435)760-4770,
eXp Realty, LLC
Bought with:
Justine Oros, S.0187635
eXp Realty, LLC
Source: ECMLS,MLS#: 3623243Originating MLS: Elko County Association of Realtors
Facts & features
Interior
Bedrooms & bathrooms
- Bedrooms: 5
- Bathrooms: 3
- Full bathrooms: 3
Heating
- Forced Air, Fireplace(s), Natural Gas
Cooling
- Central Air
Appliances
- Included: Dishwasher, Disposal, Gas Oven, Gas Range, Gas Water Heater, Microwave, Oven, Range, Refrigerator
- Laundry: Washer Hookup, Dryer Hookup
Features
- Fireplace, Walk-In Closet(s)
- Flooring: Laminate
- Basement: Unfinished
- Has fireplace: Yes
- Fireplace features: Gas
Interior area
- Total interior livable area: 4,823 sqft
Property
Parking
- Total spaces: 4
- Parking features: Attached, Garage, Insulated Garage
- Attached garage spaces: 4
Features
- Levels: Two,Multi/Split
- Stories: 2
- Patio & porch: Covered, Patio
- Exterior features: Covered Patio
Lot
- Size: 7,579 sqft
Details
- Parcel number: 00101H020
- Zoning description: AR
Construction
Type & style
- Home type: SingleFamily
- Architectural style: Multi-Level,Two Story
- Property subtype: Single Family Residence
Materials
- Stone, Vinyl Siding, Wood Frame
- Foundation: Basement
- Roof: Shingle
Condition
- New Construction
- New construction: Yes
- Year built: 2023
Utilities & green energy
- Water: Public
- Utilities for property: Electricity Available, Sewer Available, Trash Collection
Community & neighborhood
Security
- Security features: Smoke Detector(s)
Community
- Community features: Curbs, Gutter(s)
Location
- Region: Elko
- Subdivision: Humboldt Hills
Price history
| Date | Event | Price |
|---|---|---|
| 4/19/2023 | Sold | $772,931+622.4%$160/sqft |
Source: ECMLS #3623243 Report a problem | ||
| 8/4/2022 | Sold | $107,000$22/sqft |
Source: Public Record Report a problem | ||
Public tax history
| Year | Property taxes | Tax assessment |
|---|---|---|
| 2025 | $7,983 +3% | $245,659 +8.8% |
| 2024 | $7,750 +1239.9% | $225,790 +1333.6% |
| 2023 | $578 +0% | $15,750 |
Find assessor info on the county website
Neighborhood: 89801
Nearby schools
GreatSchools rating
- 6/10Mountain View Elementary SchoolGrades: K-4Distance: 0.7 mi
- 5/10Adobe Middle SchoolGrades: 7-8Distance: 0.1 mi
- 4/10Elko High SchoolGrades: 9-12Distance: 2 mi
Schools provided by the listing agent
- Middle: Elko Middle
- High: Elko High
Source: ECMLS. This data may not be complete. We recommend contacting the local school district to confirm school assignments for this home.
Get pre-qualified for a loan
At Zillow Home Loans, we can pre-qualify you in as little as 5 minutes with no impact to your credit score.An equal housing lender. NMLS #10287.
