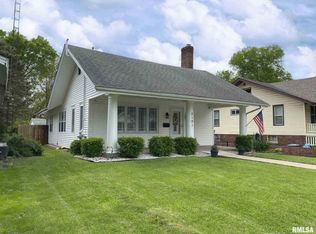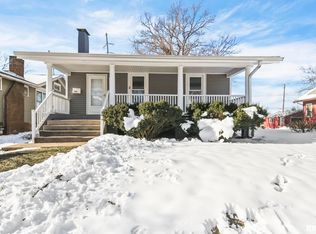Sold for $132,500 on 07/21/25
$132,500
2073 S 4th St, Springfield, IL 62703
2beds
962sqft
Single Family Residence, Residential
Built in 1913
5,360 Square Feet Lot
$134,900 Zestimate®
$138/sqft
$1,083 Estimated rent
Home value
$134,900
$124,000 - $147,000
$1,083/mo
Zestimate® history
Loading...
Owner options
Explore your selling options
What's special
This cozy bungalow is bursting with character and ready to welcome you home! This home has been pre-inspected! Step inside to discover stylish new LVP flooring and a rare, sought-after open floor plan—perfect for hosting unforgettable banquet-style dinners or simply enjoying everyday life with ease. Thoughtfully designed built-in storage keeps everything organized, while the full basement offers even more flexibility and potential. Outside, you’ll love the spacious corner lot and fully fenced backyard—currently home to a few happy chickens! The detached 2-car garage adds convenience, and the newer roof (2020) and central A/C (2020) mean peace of mind for years to come. All kitchen appliances stay, plus a washer and dryer—just move in and start living your best life! Don’t miss this one-of-a-kind opportunity to own a home that blends warmth, functionality, and space in all the right ways!
Zillow last checked: 8 hours ago
Listing updated: July 21, 2025 at 01:01pm
Listed by:
Cindy E Grady Mobl:217-638-7653,
The Real Estate Group, Inc.
Bought with:
Eric Pedigo, 475159677
The Real Estate Group, Inc.
Source: RMLS Alliance,MLS#: CA1036845 Originating MLS: Capital Area Association of Realtors
Originating MLS: Capital Area Association of Realtors

Facts & features
Interior
Bedrooms & bathrooms
- Bedrooms: 2
- Bathrooms: 1
- Full bathrooms: 1
Bedroom 1
- Level: Main
- Dimensions: 10ft 5in x 12ft 11in
Bedroom 2
- Level: Main
- Dimensions: 11ft 5in x 10ft 6in
Other
- Level: Main
- Dimensions: 11ft 9in x 11ft 2in
Additional room
- Description: Attic
- Level: Upper
- Dimensions: 24ft 8in x 30ft 1in
Kitchen
- Level: Main
- Dimensions: 10ft 1in x 13ft 9in
Laundry
- Level: Basement
- Dimensions: 11ft 5in x 7ft 7in
Living room
- Level: Main
- Dimensions: 13ft 11in x 12ft 11in
Main level
- Area: 962
Heating
- Hot Water
Appliances
- Included: Dishwasher, Microwave, Range, Refrigerator
Features
- Ceiling Fan(s)
- Basement: Full
- Number of fireplaces: 1
- Fireplace features: Wood Burning
Interior area
- Total structure area: 962
- Total interior livable area: 962 sqft
Property
Parking
- Total spaces: 2
- Parking features: Alley Access, Detached, Gravel
- Garage spaces: 2
Features
- Patio & porch: Deck
Lot
- Size: 5,360 sqft
- Dimensions: 40 x 134
- Features: Level
Details
- Parcel number: 2204.0429023
Construction
Type & style
- Home type: SingleFamily
- Architectural style: Bungalow
- Property subtype: Single Family Residence, Residential
Materials
- Vinyl Siding
- Foundation: Brick/Mortar
- Roof: Shingle
Condition
- New construction: No
- Year built: 1913
Utilities & green energy
- Sewer: Public Sewer
- Water: Public
Community & neighborhood
Location
- Region: Springfield
- Subdivision: None
Other
Other facts
- Road surface type: Paved
Price history
| Date | Event | Price |
|---|---|---|
| 7/21/2025 | Sold | $132,500+9.5%$138/sqft |
Source: | ||
| 6/9/2025 | Pending sale | $121,000$126/sqft |
Source: | ||
| 6/5/2025 | Listed for sale | $121,000+42.4%$126/sqft |
Source: | ||
| 9/12/2020 | Listing removed | $85,000$88/sqft |
Source: Keller Williams Capital #CA999870 Report a problem | ||
| 9/2/2020 | Listed for sale | $85,000+2.4%$88/sqft |
Source: Keller Williams Capital #CA999870 Report a problem | ||
Public tax history
| Year | Property taxes | Tax assessment |
|---|---|---|
| 2024 | $2,068 +6.5% | $30,625 +9.5% |
| 2023 | $1,943 +7.1% | $27,973 +6.6% |
| 2022 | $1,814 +4.6% | $26,245 +3.9% |
Find assessor info on the county website
Neighborhood: Near South
Nearby schools
GreatSchools rating
- 3/10Harvard Park Elementary SchoolGrades: PK-5Distance: 0.7 mi
- 2/10Jefferson Middle SchoolGrades: 6-8Distance: 1.5 mi
- 2/10Springfield Southeast High SchoolGrades: 9-12Distance: 1.7 mi
Schools provided by the listing agent
- Elementary: Harvard Park
- Middle: Jefferson
- High: Springfield Southeast
Source: RMLS Alliance. This data may not be complete. We recommend contacting the local school district to confirm school assignments for this home.

Get pre-qualified for a loan
At Zillow Home Loans, we can pre-qualify you in as little as 5 minutes with no impact to your credit score.An equal housing lender. NMLS #10287.

