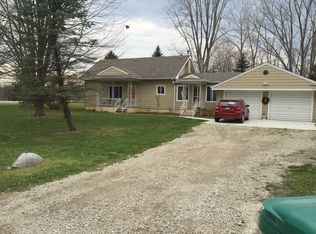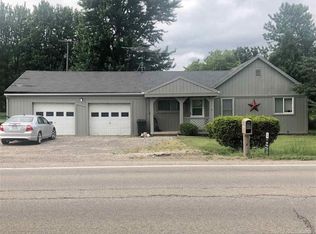Sold for $598,000
$598,000
20730-32 Mile Rd, Ray, MI 48096
4beds
3,643sqft
Single Family Residence
Built in 1997
2.67 Acres Lot
$596,500 Zestimate®
$164/sqft
$3,503 Estimated rent
Home value
$596,500
$561,000 - $638,000
$3,503/mo
Zestimate® history
Loading...
Owner options
Explore your selling options
What's special
Discover the epitome of elegance and comfort in this stunning 4 bed, 3 bath home, meticulously designed to offer both luxury and functionality. Boasting 2,843 square feet of living space, this property promises breathtaking views and exceptional living with its high ceilings and comforting fireplace. Step inside to an open foyer with a grand dual staircase leading to a world of sophisticated charm, accentuated by new engineered wood flooring and plush carpet. The heart of the home lies in the expansive eat-in island kitchen, equipped with stainless steel appliances and granite countertops throughout. Dine in style in the formal dining area or enjoy casual meals on one of the two spectacular decks, perfect for soaking up the sun or hosting festive gatherings. The primary suite is a sanctuary, featuring a walk-in closet, jetted tub, shower, a vanity area, and its own private balcony with a vaulted ceiling—an ideal retreat for relaxation. The partially finished basement offers additional space for entertainment or storage needs. This home is nestled within a community renowned for its highly rated schools and mature landscaping. Complete with a large garage-style shed, new concrete garage, apron, sidewalks, and beautiful Anderson windows, this property is as functional as it is beautiful. With a study or office for your work-from-home needs, dual decks crafted for leisure, and a south-facing deck providing an abundance of natural light, this magnificent residence is a must-see. Schedule your tour today and envision your new lifestyle in this exceptional home.
Zillow last checked: 8 hours ago
Listing updated: July 18, 2025 at 10:09am
Listed by:
Karla J Sitek 586-243-7359,
RE/MAX First
Bought with:
Jacob Fortner, 6501431833
@properties Christie's Int'l R E Rochester
Source: MiRealSource,MLS#: 50173181 Originating MLS: MiRealSource
Originating MLS: MiRealSource
Facts & features
Interior
Bedrooms & bathrooms
- Bedrooms: 4
- Bathrooms: 3
- Full bathrooms: 2
- 1/2 bathrooms: 1
Bedroom 1
- Features: Carpet
- Level: Upper
- Area: 272
- Dimensions: 17 x 16
Bedroom 2
- Features: Carpet
- Level: Upper
- Area: 132
- Dimensions: 12 x 11
Bedroom 3
- Features: Carpet
- Level: Upper
- Area: 143
- Dimensions: 13 x 11
Bedroom 4
- Features: Carpet
- Level: Upper
- Area: 156
- Dimensions: 13 x 12
Bathroom 1
- Level: Upper
Bathroom 2
- Level: Upper
Dining room
- Features: Wood
- Level: Entry
- Area: 143
- Dimensions: 13 x 11
Kitchen
- Features: Ceramic
- Level: Entry
- Area: 384
- Dimensions: 24 x 16
Living room
- Features: Wood
- Level: Entry
- Area: 320
- Dimensions: 20 x 16
Heating
- Forced Air, Humidity Control, Natural Gas
Cooling
- Ceiling Fan(s), Central Air, Whole House Fan
Appliances
- Included: Dishwasher, Dryer, Microwave, Range/Oven, Refrigerator, Washer, Gas Water Heater
- Laundry: First Floor Laundry
Features
- Sump Pump, Central Vacuum, Eat-in Kitchen
- Flooring: Ceramic Tile, Carpet, Wood
- Windows: Window Treatments
- Basement: Partially Finished,Concrete
- Number of fireplaces: 1
- Fireplace features: Living Room
Interior area
- Total structure area: 4,243
- Total interior livable area: 3,643 sqft
- Finished area above ground: 2,843
- Finished area below ground: 800
Property
Parking
- Total spaces: 2.5
- Parking features: Attached, Electric in Garage, Garage Door Opener, Garage Faces Side
- Attached garage spaces: 2.5
Features
- Levels: Two
- Stories: 2
- Patio & porch: Deck, Porch
- Exterior features: Balcony
- Has spa: Yes
- Spa features: Spa/Jetted Tub
- Waterfront features: Pond
- Frontage type: Road
- Frontage length: 310
Lot
- Size: 2.67 Acres
- Dimensions: 310 x 393 x 312 x 358
Details
- Additional structures: Shed(s)
- Parcel number: 210503100019
- Special conditions: Private
Construction
Type & style
- Home type: SingleFamily
- Architectural style: Colonial
- Property subtype: Single Family Residence
Materials
- Brick, Cedar
- Foundation: Basement, Concrete Perimeter
Condition
- New construction: No
- Year built: 1997
Utilities & green energy
- Sewer: Septic Tank
- Water: Private Well
Community & neighborhood
Location
- Region: Ray
- Subdivision: Metes & Bounds (lengthy Legal)
Other
Other facts
- Listing agreement: Exclusive Right To Sell
- Listing terms: Cash,Conventional
- Road surface type: Paved
Price history
| Date | Event | Price |
|---|---|---|
| 7/17/2025 | Sold | $598,000-3.5%$164/sqft |
Source: | ||
| 6/19/2025 | Pending sale | $619,900$170/sqft |
Source: | ||
| 5/29/2025 | Contingent | $619,900$170/sqft |
Source: | ||
| 5/1/2025 | Price change | $619,900-22.5%$170/sqft |
Source: | ||
| 8/27/2024 | Pending sale | $799,900$220/sqft |
Source: | ||
Public tax history
Tax history is unavailable.
Neighborhood: 48096
Nearby schools
GreatSchools rating
- 7/10Orville C. Krause Later Elementary SchoolGrades: PK-5Distance: 3.8 mi
- 7/10Armada Middle SchoolGrades: 6-8Distance: 3.8 mi
- 9/10Armada High SchoolGrades: 9-12Distance: 3.9 mi
Schools provided by the listing agent
- District: Armada Area Schools
Source: MiRealSource. This data may not be complete. We recommend contacting the local school district to confirm school assignments for this home.
Get a cash offer in 3 minutes
Find out how much your home could sell for in as little as 3 minutes with a no-obligation cash offer.
Estimated market value$596,500
Get a cash offer in 3 minutes
Find out how much your home could sell for in as little as 3 minutes with a no-obligation cash offer.
Estimated market value
$596,500

