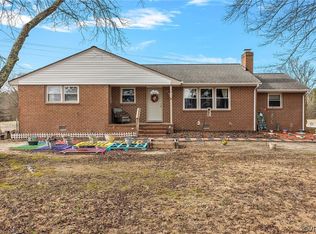Sold for $415,000
$415,000
20730 Horseshoe Rd, Carson, VA 23830
3beds
1,725sqft
Single Family Residence
Built in 2006
5.5 Acres Lot
$429,300 Zestimate®
$241/sqft
$2,105 Estimated rent
Home value
$429,300
Estimated sales range
Not available
$2,105/mo
Zestimate® history
Loading...
Owner options
Explore your selling options
What's special
Welcome to country living with the convenience of being close to Rt460 and I95. A well maintained brick rancher on just over 5 acres with a full covered front porch, perfect for a morning of sipping coffee in your rocking chairs and a back patio area, perfect for entertaining family and friends. The living room boast a cathedral ceiling, hardwood floors, dual ceiling fans, and a gas fireplace. On one side of the home you will find the primary suite with LVP flooring, his and her closets and a primary bathroom with dual vanity and a jetted tub. Two spacious bedrooms with LVP flooring and ceiling fans, along with a full hall bathroom are on the opposite end of the home. The dining area with hardwood floors is located off of the side of the kitchen and is open to the living room. The kitchen has tons of cabinet space, a microwave, refrigerator to convey and electric stove that can be coverted back to gas if you prefer. The laundry/utility room is off the side of the kitchen and leads to the two car garage.
Zillow last checked: 8 hours ago
Listing updated: September 26, 2024 at 02:02pm
Listed by:
Shanna Cooper (804)586-5646,
Long & Foster REALTORS
Bought with:
Rhonda Gay, 0225246566
EXP Realty LLC
Source: CVRMLS,MLS#: 2421687 Originating MLS: Central Virginia Regional MLS
Originating MLS: Central Virginia Regional MLS
Facts & features
Interior
Bedrooms & bathrooms
- Bedrooms: 3
- Bathrooms: 2
- Full bathrooms: 2
Primary bedroom
- Description: LVP flooring, primary bath, double closets
- Level: First
- Dimensions: 0 x 0
Bedroom 2
- Description: LVP flooring, ceiling fan
- Level: First
- Dimensions: 0 x 0
Bedroom 3
- Description: LVP flooring, ceiling fan
- Level: First
- Dimensions: 0 x 0
Other
- Description: Tub & Shower
- Level: First
Kitchen
- Description: Hardwood floors, open to dining area
- Level: First
- Dimensions: 0 x 0
Laundry
- Description: Off of kitchen, access to garage
- Level: First
- Dimensions: 0 x 0
Living room
- Description: Hardwood floors, vaulted ceiling, fireplace
- Level: First
- Dimensions: 0 x 0
Heating
- Electric, Heat Pump
Cooling
- Electric
Appliances
- Included: Dryer, Dishwasher, Electric Cooking, Electric Water Heater, Microwave, Refrigerator, Stove, Washer
- Laundry: Washer Hookup, Dryer Hookup
Features
- Ceiling Fan(s), Cathedral Ceiling(s), Dining Area, Double Vanity, Fireplace, Jetted Tub, Solid Surface Counters
- Flooring: Vinyl, Wood
- Basement: Crawl Space
- Attic: Pull Down Stairs
- Number of fireplaces: 1
- Fireplace features: Gas
Interior area
- Total interior livable area: 1,725 sqft
- Finished area above ground: 1,725
Property
Parking
- Total spaces: 2
- Parking features: Attached, Garage
- Attached garage spaces: 2
Features
- Levels: One
- Stories: 1
- Patio & porch: Front Porch, Patio, Porch
- Exterior features: Porch
- Pool features: None
- Has spa: Yes
- Fencing: None
Lot
- Size: 5.50 Acres
Details
- Parcel number: 63007000130
- Zoning description: R-A
Construction
Type & style
- Home type: SingleFamily
- Architectural style: Ranch
- Property subtype: Single Family Residence
Materials
- Brick, Drywall, Frame
- Roof: Composition
Condition
- Resale
- New construction: No
- Year built: 2006
Utilities & green energy
- Sewer: Septic Tank
- Water: Well
Community & neighborhood
Location
- Region: Carson
- Subdivision: Crestview Farms
Other
Other facts
- Ownership: Individuals
- Ownership type: Sole Proprietor
Price history
| Date | Event | Price |
|---|---|---|
| 9/25/2024 | Sold | $415,000$241/sqft |
Source: | ||
| 8/26/2024 | Pending sale | $415,000$241/sqft |
Source: | ||
| 8/24/2024 | Listed for sale | $415,000+18.6%$241/sqft |
Source: | ||
| 8/5/2022 | Sold | $350,000-2.8%$203/sqft |
Source: | ||
| 7/8/2022 | Pending sale | $360,000$209/sqft |
Source: | ||
Public tax history
| Year | Property taxes | Tax assessment |
|---|---|---|
| 2025 | $2,884 | $351,700 |
| 2024 | $2,884 | $351,700 |
| 2023 | $2,884 +24.3% | $351,700 +30.4% |
Find assessor info on the county website
Neighborhood: 23830
Nearby schools
GreatSchools rating
- 6/10South Elementary SchoolGrades: PK-5Distance: 7.5 mi
- 5/10J.E.J. Moore Middle SchoolGrades: 6-8Distance: 9.6 mi
- 4/10Prince George High SchoolGrades: 9-12Distance: 13.3 mi
Schools provided by the listing agent
- Elementary: South
- Middle: Moore
- High: Prince George
Source: CVRMLS. This data may not be complete. We recommend contacting the local school district to confirm school assignments for this home.
Get a cash offer in 3 minutes
Find out how much your home could sell for in as little as 3 minutes with a no-obligation cash offer.
Estimated market value$429,300
Get a cash offer in 3 minutes
Find out how much your home could sell for in as little as 3 minutes with a no-obligation cash offer.
Estimated market value
$429,300
