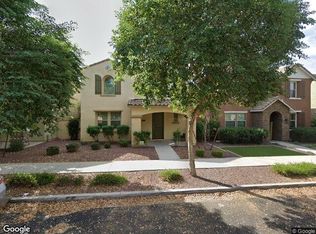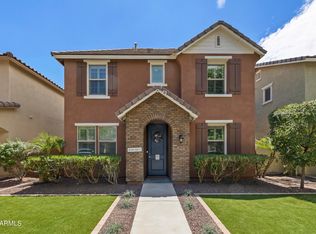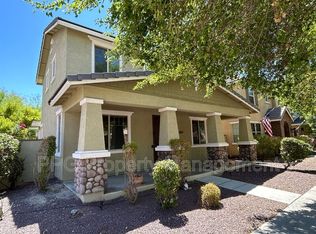Sold for $412,000
$412,000
20733 W Alsap Rd, Buckeye, AZ 85396
3beds
3baths
2,327sqft
Single Family Residence
Built in 2014
3,860 Square Feet Lot
$414,500 Zestimate®
$177/sqft
$2,437 Estimated rent
Home value
$414,500
$394,000 - $435,000
$2,437/mo
Zestimate® history
Loading...
Owner options
Explore your selling options
What's special
This beautiful 3 bedroom, 2.5 bath home is located in the Heritage District of the award winning Verrado Community. This home is a short distance from the elementary school and community pool. The wide open floor plan has a large great room and den downstairs. Upstairs you will find a generous sized loft, laundry room, and three bedrooms. The huge primary suite has a deep soak tub, dual sinks and walk-in closet. The gourmet kitchen features stainless steel built in appliances, double ovens, gas range, and a spacious granite island. The dual glass sliders allow plenty of natural light and lead to the covered patio and low maintenance backyard. The insulated attached 2 car garage has storage racks, custom lighting, and a mini-split to keep you cool during the summer heat. Come see today!
Zillow last checked: 8 hours ago
Listing updated: October 04, 2025 at 08:47am
Listed by:
Richard Brian Adams 760-586-8618,
Rio Salado Realty, LLC,
Bill Brimie 480-452-5978,
Rio Salado Realty, LLC
Bought with:
Dulce Lopez, SA697902000
My Home Group Real Estate
Source: ARMLS,MLS#: 6848658

Facts & features
Interior
Bedrooms & bathrooms
- Bedrooms: 3
- Bathrooms: 3
Heating
- Natural Gas
Cooling
- Central Air, Ceiling Fan(s), Programmable Thmstat
Appliances
- Included: Gas Cooktop
Features
- High Speed Internet, Granite Counters, Double Vanity, Upstairs, Eat-in Kitchen, 9+ Flat Ceilings, Kitchen Island, Pantry, Full Bth Master Bdrm, Separate Shwr & Tub
- Flooring: Carpet, Tile
- Has basement: No
Interior area
- Total structure area: 2,327
- Total interior livable area: 2,327 sqft
Property
Parking
- Total spaces: 4
- Parking features: Garage Door Opener, Direct Access, Attch'd Gar Cabinets
- Garage spaces: 2
- Uncovered spaces: 2
Features
- Stories: 2
- Patio & porch: Covered, Patio
- Pool features: None
- Spa features: None
- Fencing: Block
Lot
- Size: 3,860 sqft
- Features: Sprinklers In Rear, Sprinklers In Front, Desert Front, Synthetic Grass Back, Auto Timer H2O Front, Auto Timer H2O Back
Details
- Parcel number: 50281797
Construction
Type & style
- Home type: SingleFamily
- Architectural style: Other
- Property subtype: Single Family Residence
Materials
- Stucco, Wood Frame, Painted
- Roof: Tile
Condition
- Year built: 2014
Details
- Builder name: KHovnanian
Utilities & green energy
- Sewer: Public Sewer
- Water: Pvt Water Company
Green energy
- Water conservation: Tankless Ht Wtr Heat
Community & neighborhood
Community
- Community features: Golf, Playground, Biking/Walking Path, Fitness Center
Location
- Region: Buckeye
- Subdivision: VERRADO PARCEL 3.405
HOA & financial
HOA
- Has HOA: Yes
- HOA fee: $138 monthly
- Services included: Maintenance Grounds
- Association name: Verrado
- Association phone: 623-466-7008
Other
Other facts
- Listing terms: Cash,Conventional,FHA,VA Loan
- Ownership: Fee Simple
Price history
| Date | Event | Price |
|---|---|---|
| 10/3/2025 | Sold | $412,000-1.9%$177/sqft |
Source: | ||
| 8/27/2025 | Pending sale | $419,900$180/sqft |
Source: | ||
| 8/13/2025 | Price change | $419,900-2.3%$180/sqft |
Source: | ||
| 7/24/2025 | Listed for sale | $429,900$185/sqft |
Source: | ||
| 7/17/2025 | Pending sale | $429,900$185/sqft |
Source: | ||
Public tax history
| Year | Property taxes | Tax assessment |
|---|---|---|
| 2025 | $2,178 +11.1% | $37,260 -3% |
| 2024 | $1,961 +3.3% | $38,420 +87.9% |
| 2023 | $1,899 -29.6% | $20,443 -15.2% |
Find assessor info on the county website
Neighborhood: Verrado
Nearby schools
GreatSchools rating
- 9/10Verrado Heritage Elementary SchoolGrades: PK-8Distance: 0.5 mi
- 6/10Verrado High SchoolGrades: 9-12Distance: 1.8 mi
Schools provided by the listing agent
- Elementary: Litchfield Elementary School
- Middle: Verrado Heritage Elementary School
- High: Verrado High School
- District: Litchfield Elementary District
Source: ARMLS. This data may not be complete. We recommend contacting the local school district to confirm school assignments for this home.
Get a cash offer in 3 minutes
Find out how much your home could sell for in as little as 3 minutes with a no-obligation cash offer.
Estimated market value$414,500
Get a cash offer in 3 minutes
Find out how much your home could sell for in as little as 3 minutes with a no-obligation cash offer.
Estimated market value
$414,500


