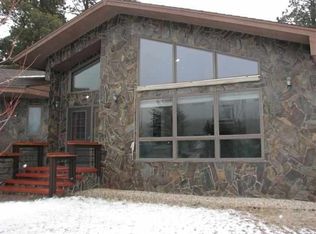Sold for $1,150,000
$1,150,000
20733 Wildberger Rd, Sturgis, SD 57785
3beds
2,860sqft
Site Built
Built in 1975
11.59 Acres Lot
$1,167,900 Zestimate®
$402/sqft
$2,558 Estimated rent
Home value
$1,167,900
Estimated sales range
Not available
$2,558/mo
Zestimate® history
Loading...
Owner options
Explore your selling options
What's special
This property near Boulder Canyon and Apple Springs offers a unique and appealing setting, especially for those with horses and other animals. Surrounded by trees, the meticulously kept home features newer, expansive composite decking on both levels, enhancing outdoor living and relaxation. The kitchen is well-appointed with numerous beautiful cupboards, granite countertops, and a comfortable dining area. The large living area provides stunning views of the surroundings, whether enjoyed from inside or on the deck. The lower level walkout features one nonconforming bedroom, large office/rec area, large den area which opens to the covered patio, bathroom, mud room, large shop work area with plenty of closet storage and accommodating features. The property also includes a large 3-car detached garage, separate he and she sheds, a hay or camper barn, a loafing shed, and a barn with three stalls and a tack room. Property is fenced with corral panels and/or barb wire. These features contribute to the property's overall value and uniqueness, making it an attractive option for those seeking a serene, equestrian-friendly environment. Call Sandy Donahue 605-645-7860 Re/Max In The Hills for your personal showing.
Zillow last checked: 8 hours ago
Listing updated: May 02, 2025 at 11:26am
Listed by:
Sandra Donahue,
RE/MAX In The Hills
Bought with:
Sandra Donahue
RE/MAX In The Hills
Source: Mount Rushmore Area AOR,MLS#: 81155
Facts & features
Interior
Bedrooms & bathrooms
- Bedrooms: 3
- Bathrooms: 2
- Full bathrooms: 2
- Main level bathrooms: 1
- Main level bedrooms: 2
Primary bedroom
- Level: Main
- Area: 165
- Dimensions: 15 x 11
Bedroom 2
- Level: Main
- Area: 121
- Dimensions: 11 x 11
Bedroom 3
- Description: nonconforming
- Level: Basement
- Area: 132
- Dimensions: 12 x 11
Dining room
- Description: patio to covered deck
- Level: Main
- Area: 220
- Dimensions: 22 x 10
Family room
- Description: open to patio
Kitchen
- Description: exp cupboards
- Level: Main
- Dimensions: 15 x 13
Living room
- Description: view deck 18x12
- Level: Main
- Area: 374
- Dimensions: 22 x 17
Heating
- Propane, Forced Air
Cooling
- Refrig. C/Air
Appliances
- Included: Dishwasher, Refrigerator, Electric Range Oven, Washer, Dryer
- Laundry: Main Level
Features
- Granite Counters, Mud Room, Den/Study, Office
- Flooring: Carpet, Wood
- Windows: Window Coverings(Some)
- Basement: Full,Walk-Out Access,Finished
- Has fireplace: No
Interior area
- Total structure area: 2,860
- Total interior livable area: 2,860 sqft
Property
Parking
- Total spaces: 2
- Parking features: Two Car, Detached, RV Access/Parking, Garage Door Opener
- Garage spaces: 2
- Covered spaces: 3
Features
- Patio & porch: Open Patio, Covered Patio, Open Deck
- Fencing: Fence Metal,Barbed Wire
- Has view: Yes
Lot
- Size: 11.59 Acres
- Features: Corner Lot, Wooded, Views, Lawn, Rock, Trees, Horses Allowed, View
Details
- Additional structures: Shed(s), Barn(s), Outbuilding
- Parcel number: 180000050414260
- Horses can be raised: Yes
- Horse amenities: Corral/Stable
Construction
Type & style
- Home type: SingleFamily
- Architectural style: Ranch
- Property subtype: Site Built
Materials
- Frame
- Roof: Composition
Condition
- Year built: 1975
Community & neighborhood
Location
- Region: Sturgis
Other
Other facts
- Road surface type: Paved
Price history
| Date | Event | Price |
|---|---|---|
| 5/2/2025 | Sold | $1,150,000-23.3%$402/sqft |
Source: | ||
| 3/28/2025 | Contingent | $1,500,000$524/sqft |
Source: | ||
| 7/26/2024 | Listed for sale | $1,500,000$524/sqft |
Source: | ||
Public tax history
| Year | Property taxes | Tax assessment |
|---|---|---|
| 2025 | $3,419 +7% | $397,240 +6.6% |
| 2024 | $3,196 +5.5% | $372,530 +14.9% |
| 2023 | $3,029 +14.7% | $324,290 +14.3% |
Find assessor info on the county website
Neighborhood: Boulder Canyon
Nearby schools
GreatSchools rating
- 6/10Sturgis Elementary - 03Grades: K-4Distance: 4.4 mi
- 5/10Williams Middle School - 02Grades: 5-8Distance: 4.6 mi
- 7/10Brown High School - 01Grades: 9-12Distance: 7.1 mi
Schools provided by the listing agent
- District: Lead/Deadwood
Source: Mount Rushmore Area AOR. This data may not be complete. We recommend contacting the local school district to confirm school assignments for this home.
Get pre-qualified for a loan
At Zillow Home Loans, we can pre-qualify you in as little as 5 minutes with no impact to your credit score.An equal housing lender. NMLS #10287.
