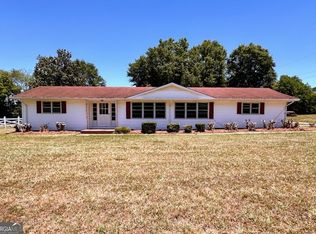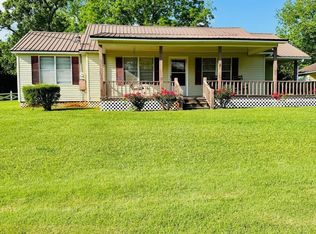Closed
$300,000
20735 Main St, Ranburne, AL 36273
3beds
1,500sqft
Single Family Residence
Built in 2024
1.25 Acres Lot
$303,800 Zestimate®
$200/sqft
$1,715 Estimated rent
Home value
$303,800
Estimated sales range
Not available
$1,715/mo
Zestimate® history
Loading...
Owner options
Explore your selling options
What's special
Built in 2024 and meticulously maintained by its original owner, this beautiful home sits on 1.25 acres right in the heart of Ranburne. Offering 3 bedrooms and 2 bathrooms, the home features an open-concept layout with vaulted ceilings, granite countertops, a spacious kitchen island, stainless steel appliances, and a walk-in pantry. The primary bathroom features a double vanity, a soaking tub, and a beautiful, tiled shower. There's easy-to-maintain vinyl plank flooring throughout, and the home is energy-efficient with spray foam insulation. Enjoy outdoor living with both covered front and back porches-perfect for relaxing, grilling, or entertaining in your backyard. Conveniently located less than 20 minutes from I-20 and just a short drive to both Carrollton and Anniston.
Zillow last checked: 8 hours ago
Listing updated: August 26, 2025 at 12:57pm
Listed by:
Melanie Mitchell 770-403-5420,
Metro West Realty Group LLC
Bought with:
Melanie Mitchell, 297134
Metro West Realty Group LLC
Source: GAMLS,MLS#: 10569145
Facts & features
Interior
Bedrooms & bathrooms
- Bedrooms: 3
- Bathrooms: 2
- Full bathrooms: 2
- Main level bathrooms: 2
- Main level bedrooms: 3
Dining room
- Features: Dining Rm/Living Rm Combo
Heating
- Electric
Cooling
- Electric
Appliances
- Included: Dishwasher, Electric Water Heater, Microwave, Refrigerator
- Laundry: In Kitchen
Features
- Master On Main Level, Walk-In Closet(s)
- Flooring: Other
- Basement: None
- Attic: Expandable,Pull Down Stairs
- Has fireplace: No
Interior area
- Total structure area: 1,500
- Total interior livable area: 1,500 sqft
- Finished area above ground: 1,500
- Finished area below ground: 0
Property
Parking
- Parking features: None
Features
- Levels: One
- Stories: 1
Lot
- Size: 1.25 Acres
- Features: Open Lot
Details
- Parcel number: 23.06.23.0.000.030.0
Construction
Type & style
- Home type: SingleFamily
- Architectural style: Ranch
- Property subtype: Single Family Residence
Materials
- Other
- Foundation: Slab
- Roof: Composition
Condition
- Resale
- New construction: No
- Year built: 2024
Utilities & green energy
- Sewer: Septic Tank
- Water: Public
- Utilities for property: Electricity Available
Community & neighborhood
Community
- Community features: None
Location
- Region: Ranburne
- Subdivision: none
HOA & financial
HOA
- Has HOA: No
- Services included: None
Other
Other facts
- Listing agreement: Exclusive Right To Sell
- Listing terms: Cash,Conventional,FHA,VA Loan
Price history
| Date | Event | Price |
|---|---|---|
| 8/26/2025 | Sold | $300,000$200/sqft |
Source: | ||
| 8/5/2025 | Pending sale | $300,000$200/sqft |
Source: | ||
| 7/22/2025 | Listed for sale | $300,000+3.4%$200/sqft |
Source: | ||
| 11/25/2024 | Sold | $290,000+0%$193/sqft |
Source: | ||
| 11/6/2024 | Pending sale | $289,900$193/sqft |
Source: | ||
Public tax history
Tax history is unavailable.
Neighborhood: 36273
Nearby schools
GreatSchools rating
- 9/10Ranburne Elementary SchoolGrades: PK-4Distance: 0.3 mi
- 4/10Ranburne High SchoolGrades: 5-12Distance: 0.3 mi
Schools provided by the listing agent
- Elementary: Ranburne
- Middle: Cleburne County
- High: Ranburne
Source: GAMLS. This data may not be complete. We recommend contacting the local school district to confirm school assignments for this home.

Get pre-qualified for a loan
At Zillow Home Loans, we can pre-qualify you in as little as 5 minutes with no impact to your credit score.An equal housing lender. NMLS #10287.

