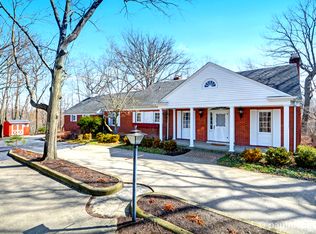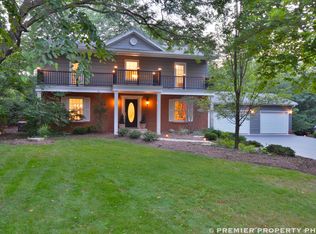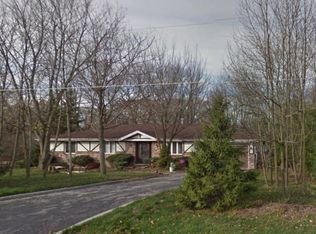Closed
$649,900
20735 Wolf Rd, Mokena, IL 60448
4beds
2,457sqft
Single Family Residence
Built in 1964
5.09 Acres Lot
$655,300 Zestimate®
$265/sqft
$3,467 Estimated rent
Home value
$655,300
$603,000 - $714,000
$3,467/mo
Zestimate® history
Loading...
Owner options
Explore your selling options
What's special
Nestled on 5 wooded acres of pure serenity, this well-maintained custom home offers a rare opportunity to own a scenic and private retreat surrounded by nature. With charming custom woodwork throughout, the warm and inviting interior is designed to highlight the beauty of its natural setting. The spacious living room features hardwood flooring, a beamed ceiling, a cozy woodburning fireplace, and breathtaking views of the peaceful landscape. The kitchen is well-equipped with stainless steel appliances, a dinette area, and a distinctive brick stove that adds character and charm. This thoughtfully designed home offers 4 bedrooms-including a main floor master with a private balcony-and two updated full bathrooms that provide modern comfort. The finished walkout basement adds even more living space with a large family room, an additional bathroom, and ample storage. Enjoy year-round relaxation on the screened-in porch, watch wildlife from your backyard, or explore the property's unique features-including an invisible fence, poultry coop, and a total of 4 garage spaces with heated flooring. All of this, just minutes from shopping, dining, Metra, and more. A truly special place to call home!
Zillow last checked: 8 hours ago
Listing updated: September 23, 2025 at 01:22am
Listing courtesy of:
Joseph Siwinski (708)479-6355,
Lincoln-Way Realty, Inc
Bought with:
Non Member
NON MEMBER
Source: MRED as distributed by MLS GRID,MLS#: 12409846
Facts & features
Interior
Bedrooms & bathrooms
- Bedrooms: 4
- Bathrooms: 3
- Full bathrooms: 2
- 1/2 bathrooms: 1
Primary bedroom
- Features: Flooring (Hardwood), Window Treatments (Blinds)
- Level: Main
- Area: 208 Square Feet
- Dimensions: 16X13
Bedroom 2
- Features: Flooring (Hardwood), Window Treatments (Blinds)
- Level: Main
- Area: 117 Square Feet
- Dimensions: 13X9
Bedroom 3
- Features: Flooring (Carpet), Window Treatments (Blinds)
- Level: Second
- Area: 252 Square Feet
- Dimensions: 21X12
Bedroom 4
- Features: Flooring (Carpet)
- Level: Second
- Area: 192 Square Feet
- Dimensions: 16X12
Den
- Features: Flooring (Hardwood), Window Treatments (Curtains/Drapes)
- Level: Main
- Area: 130 Square Feet
- Dimensions: 13X10
Family room
- Features: Flooring (Wood Laminate), Window Treatments (Curtains/Drapes)
- Level: Basement
- Area: 754 Square Feet
- Dimensions: 29X26
Kitchen
- Features: Kitchen (Eating Area-Table Space), Flooring (Ceramic Tile)
- Level: Main
- Area: 153 Square Feet
- Dimensions: 17X9
Laundry
- Features: Flooring (Ceramic Tile)
- Level: Main
- Area: 50 Square Feet
- Dimensions: 10X5
Living room
- Features: Flooring (Hardwood), Window Treatments (Curtains/Drapes)
- Level: Main
- Area: 368 Square Feet
- Dimensions: 23X16
Storage
- Features: Flooring (Other)
- Level: Basement
- Area: 65 Square Feet
- Dimensions: 13X5
Heating
- Steam, Radiant Floor
Cooling
- Central Air
Appliances
- Included: Range, Microwave, Refrigerator, Washer, Dryer, Stainless Steel Appliance(s)
- Laundry: Main Level, In Unit, In Kitchen
Features
- Sauna, 1st Floor Bedroom, 1st Floor Full Bath, Beamed Ceilings, Special Millwork
- Flooring: Hardwood, Laminate
- Doors: Panel Door(s)
- Windows: Window Treatments
- Basement: Finished,Exterior Entry,Rec/Family Area,Storage Space,Full,Walk-Out Access
- Number of fireplaces: 2
- Fireplace features: Wood Burning, Living Room, Basement
Interior area
- Total structure area: 0
- Total interior livable area: 2,457 sqft
Property
Parking
- Total spaces: 4
- Parking features: Asphalt, Garage Door Opener, On Site, Garage Owned, Attached, Detached, Garage
- Attached garage spaces: 4
- Has uncovered spaces: Yes
Accessibility
- Accessibility features: No Disability Access
Features
- Stories: 1
- Patio & porch: Screened, Patio
- Exterior features: Balcony, Fire Pit, Lighting
- Fencing: Invisible
Lot
- Size: 5.09 Acres
- Dimensions: 690X334X89X599X318
- Features: Wooded, Mature Trees
Details
- Additional structures: Poultry Coop, Second Garage
- Parcel number: 1909192010160000
- Special conditions: None
- Other equipment: Ceiling Fan(s)
Construction
Type & style
- Home type: SingleFamily
- Property subtype: Single Family Residence
Materials
- Brick
- Foundation: Concrete Perimeter
- Roof: Asphalt
Condition
- New construction: No
- Year built: 1964
Utilities & green energy
- Electric: Circuit Breakers
- Sewer: Septic Tank
- Water: Well
Community & neighborhood
Community
- Community features: Street Paved
Location
- Region: Mokena
Other
Other facts
- Listing terms: Conventional
- Ownership: Fee Simple
Price history
| Date | Event | Price |
|---|---|---|
| 9/22/2025 | Sold | $649,900$265/sqft |
Source: | ||
| 8/14/2025 | Contingent | $649,900$265/sqft |
Source: | ||
| 7/29/2025 | Listed for sale | $649,900+80.5%$265/sqft |
Source: | ||
| 9/5/2018 | Sold | $360,000$147/sqft |
Source: | ||
Public tax history
Tax history is unavailable.
Neighborhood: 60448
Nearby schools
GreatSchools rating
- 9/10Mokena Elementary SchoolGrades: PK-3Distance: 1.5 mi
- 10/10Mokena Jr High SchoolGrades: 6-8Distance: 1.8 mi
- 9/10Lincoln-Way Central High SchoolGrades: 9-12Distance: 2 mi
Schools provided by the listing agent
- Elementary: Mokena Elementary School
- Middle: Mokena Junior High School
- High: Lincoln-Way Central High School
- District: 159
Source: MRED as distributed by MLS GRID. This data may not be complete. We recommend contacting the local school district to confirm school assignments for this home.
Get a cash offer in 3 minutes
Find out how much your home could sell for in as little as 3 minutes with a no-obligation cash offer.
Estimated market value$655,300
Get a cash offer in 3 minutes
Find out how much your home could sell for in as little as 3 minutes with a no-obligation cash offer.
Estimated market value
$655,300


