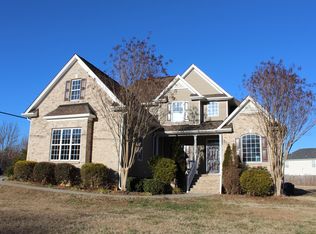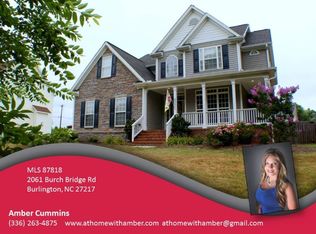Sold for $387,000
$387,000
2074 Burch Bridge Rd, Burlington, NC 27217
3beds
2,173sqft
Stick/Site Built, Residential, Single Family Residence
Built in 2024
0.29 Acres Lot
$393,700 Zestimate®
$--/sqft
$2,306 Estimated rent
Home value
$393,700
$366,000 - $421,000
$2,306/mo
Zestimate® history
Loading...
Owner options
Explore your selling options
What's special
Welcome home to this gorgeous one level new construction home in Western school district. Pull into the paved drive and be welcomed by a nicely landscaped sidewalk and cozy front porch. Walk inside to an inviting entry with wainscoting open to a bright dining room with chair rail and wainscoting. With LVP floors and crown molding, you will love the attention to detail! The kitchen is equipped with gorgeous granite counters, tile backsplash, stainless appliances, pantry & bar seating space open to a breakfast area with a view of the back yard. The open Living Room boasts a gas log fireplace and door to the patio. Enjoy peaceful nights in your spacious primary bedroom with trey ceiling and ensuite bath featuring double sinks, garden tub, separate shower and large custom walk-in closet. The split bedroom floor plan provides two additional bedrooms and full bath. With the added bonus room, you'll have space for a guest room, recreation room, or other flexible uses. Schedule your tour now!
Zillow last checked: 8 hours ago
Listing updated: August 01, 2025 at 10:54am
Listed by:
Kristi R. May 336-269-1015,
Keller Williams Central
Bought with:
Meredith Fuqua, 294482
Fathom Realty
Source: Triad MLS,MLS#: 1155491 Originating MLS: Greensboro
Originating MLS: Greensboro
Facts & features
Interior
Bedrooms & bathrooms
- Bedrooms: 3
- Bathrooms: 2
- Full bathrooms: 2
- Main level bathrooms: 2
Primary bedroom
- Level: Main
- Dimensions: 16 x 13
Bedroom 2
- Level: Main
- Dimensions: 12.75 x 10.83
Bedroom 3
- Level: Main
- Dimensions: 12 x 11
Bonus room
- Level: Second
- Dimensions: 19.67 x 12
Breakfast
- Level: Main
- Dimensions: 11.17 x 8.17
Dining room
- Level: Main
- Dimensions: 11.5 x 10.67
Entry
- Level: Main
- Dimensions: 7.83 x 6.75
Kitchen
- Level: Main
- Dimensions: 11 x 10.67
Laundry
- Level: Main
- Dimensions: 9.33 x 5.58
Living room
- Level: Main
- Dimensions: 23.42 x 15
Heating
- Forced Air, Natural Gas
Cooling
- Central Air
Appliances
- Included: Microwave, Dishwasher, Free-Standing Range, Gas Water Heater
- Laundry: Dryer Connection, Main Level, Washer Hookup
Features
- Built-in Features, Ceiling Fan(s), Soaking Tub, Pantry, Separate Shower
- Flooring: Carpet, Laminate, Tile
- Has basement: No
- Attic: Pull Down Stairs
- Number of fireplaces: 1
- Fireplace features: Gas Log, Living Room
Interior area
- Total structure area: 2,173
- Total interior livable area: 2,173 sqft
- Finished area above ground: 2,173
Property
Parking
- Total spaces: 2
- Parking features: Garage, Driveway, Garage Door Opener, Attached
- Attached garage spaces: 2
- Has uncovered spaces: Yes
Features
- Levels: One
- Stories: 1
- Patio & porch: Porch
- Pool features: None
Lot
- Size: 0.29 Acres
Details
- Parcel number: 127591
- Zoning: Res
- Special conditions: Owner Sale
Construction
Type & style
- Home type: SingleFamily
- Property subtype: Stick/Site Built, Residential, Single Family Residence
Materials
- Brick, Vinyl Siding
- Foundation: Slab
Condition
- New Construction
- New construction: Yes
- Year built: 2024
Utilities & green energy
- Sewer: Public Sewer
- Water: Public
Community & neighborhood
Location
- Region: Burlington
Other
Other facts
- Listing agreement: Exclusive Right To Sell
Price history
| Date | Event | Price |
|---|---|---|
| 8/1/2025 | Sold | $387,000+2.5% |
Source: | ||
| 6/29/2025 | Pending sale | $377,400 |
Source: | ||
| 6/28/2025 | Price change | $377,400-5% |
Source: | ||
| 9/13/2024 | Listed for sale | $397,400 |
Source: | ||
Public tax history
Tax history is unavailable.
Neighborhood: 27217
Nearby schools
GreatSchools rating
- 4/10Elon ElementaryGrades: K-5Distance: 2.2 mi
- 6/10Western MiddleGrades: 6-8Distance: 3.7 mi
- 7/10Western Alamance HighGrades: 9-12Distance: 3.1 mi
Schools provided by the listing agent
- Elementary: Elon
- Middle: Western
- High: Western Alamance
Source: Triad MLS. This data may not be complete. We recommend contacting the local school district to confirm school assignments for this home.

Get pre-qualified for a loan
At Zillow Home Loans, we can pre-qualify you in as little as 5 minutes with no impact to your credit score.An equal housing lender. NMLS #10287.

