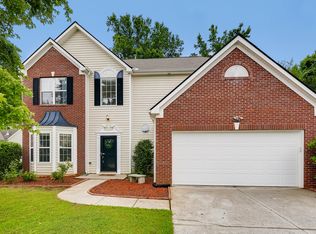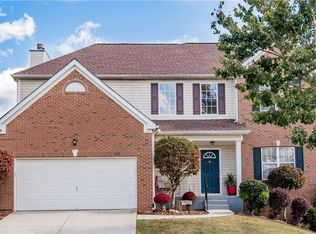Closed
$319,900
2074 Dartmoth Way, Villa Rica, GA 30180
3beds
1,688sqft
Single Family Residence
Built in 2001
9,147.6 Square Feet Lot
$319,600 Zestimate®
$190/sqft
$1,822 Estimated rent
Home value
$319,600
$304,000 - $336,000
$1,822/mo
Zestimate® history
Loading...
Owner options
Explore your selling options
What's special
This beautiful 3 bedroom 2 bath RANCH home comes with NEW LVT & PVT flooring throughout as well as a updated roof! It is nestled in the highly sought-after Mirror Lake community. The amenities in this golf community include 2 pools, golf-cart paths, pickle ball, tennis, and basketball courts, and more! This home has an open floor plan. Walking through the foyer you are immediately greeted with a large living room with VAULTED ceilings. This spacious room flows into the recently RENOVATED kitchen with tons of storage and a 7ft island that sits 5. The hidden gem is a water line waiting to hook directly into your coffee pot in the "coffee corner". Even better there is not one, but 2 pantries. With a formal dining room, this home is ready for any gathering with friends. The large master suite welcomes you into the space with a large window and trey ceiling. The en suite features a jetted tub, vanity, and spacious closet! The secondary bedrooms are spacious, and both feature deep closets. This home comes with a 2-car garage and 2 attics. Outside, 3-sided fenced yard and patio are great for grilling, entertaining and are just waiting for a hot tub or bonfire pit! Come and see this home today!
Zillow last checked: 8 hours ago
Listing updated: September 17, 2024 at 11:44am
Listed by:
Jack Morris 678-634-3027,
Your Home Sold Guaranteed Realty HOR
Bought with:
, 373184
Atlanta Communities
Source: GAMLS,MLS#: 20131675
Facts & features
Interior
Bedrooms & bathrooms
- Bedrooms: 3
- Bathrooms: 2
- Full bathrooms: 2
- Main level bathrooms: 2
- Main level bedrooms: 3
Dining room
- Features: Separate Room
Heating
- Electric
Cooling
- Central Air
Appliances
- Included: Gas Water Heater, Dishwasher, Oven/Range (Combo)
- Laundry: In Hall
Features
- High Ceilings, Separate Shower, Master On Main Level
- Flooring: Vinyl
- Basement: None
- Attic: Pull Down Stairs
- Number of fireplaces: 1
Interior area
- Total structure area: 1,688
- Total interior livable area: 1,688 sqft
- Finished area above ground: 1,688
- Finished area below ground: 0
Property
Parking
- Parking features: Attached, Garage Door Opener
- Has attached garage: Yes
Features
- Levels: One
- Stories: 1
- Has spa: Yes
- Spa features: Bath
Lot
- Size: 9,147 sqft
- Features: None
Details
- Parcel number: 01470250009
Construction
Type & style
- Home type: SingleFamily
- Architectural style: Ranch
- Property subtype: Single Family Residence
Materials
- Vinyl Siding
- Roof: Composition
Condition
- Resale
- New construction: No
- Year built: 2001
Utilities & green energy
- Sewer: Public Sewer
- Water: Public
- Utilities for property: Underground Utilities, Cable Available, Sewer Connected, Electricity Available, High Speed Internet, Natural Gas Available, Phone Available, Water Available
Community & neighborhood
Community
- Community features: Clubhouse, Golf, Playground, Pool, Sidewalks, Street Lights, Tennis Court(s)
Location
- Region: Villa Rica
- Subdivision: Carrington at Mirror Lake
HOA & financial
HOA
- Has HOA: Yes
- HOA fee: $625 annually
- Services included: Maintenance Grounds, Management Fee, Swimming, Tennis
Other
Other facts
- Listing agreement: Exclusive Agency
Price history
| Date | Event | Price |
|---|---|---|
| 10/6/2023 | Sold | $319,900$190/sqft |
Source: | ||
| 8/26/2023 | Pending sale | $319,900$190/sqft |
Source: | ||
| 7/22/2023 | Price change | $319,900-1.6%$190/sqft |
Source: | ||
| 6/29/2023 | Listed for sale | $325,000$193/sqft |
Source: | ||
| 6/29/2023 | Listing removed | -- |
Source: Owner Report a problem | ||
Public tax history
| Year | Property taxes | Tax assessment |
|---|---|---|
| 2024 | $1,227 -42.4% | $126,200 +41.4% |
| 2023 | $2,131 -26.5% | $89,240 |
| 2022 | $2,898 +17.6% | $89,240 +21.2% |
Find assessor info on the county website
Neighborhood: 30180
Nearby schools
GreatSchools rating
- 5/10Mirror Lake Elementary SchoolGrades: PK-5Distance: 0.7 mi
- 6/10Mason Creek Middle SchoolGrades: 6-8Distance: 3.6 mi
- 5/10Douglas County High SchoolGrades: 9-12Distance: 8.4 mi
Schools provided by the listing agent
- Elementary: Mirror Lake
- Middle: Mason Creek
- High: Douglas County
Source: GAMLS. This data may not be complete. We recommend contacting the local school district to confirm school assignments for this home.
Get a cash offer in 3 minutes
Find out how much your home could sell for in as little as 3 minutes with a no-obligation cash offer.
Estimated market value
$319,600

