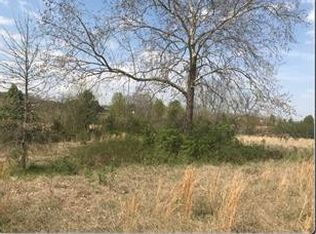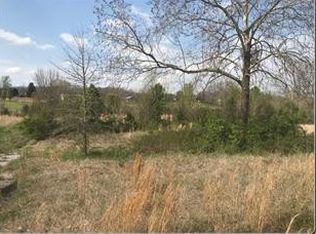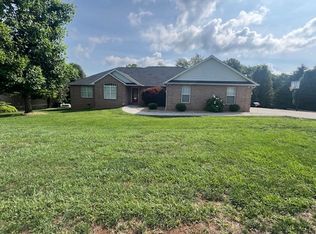Gorgeous all brick stately home on beautiful lot. The open foyer greets you as you enter this spacious home centered by the great room featuring a stone gas fireplace. The kitchen features built in seating, granite and stainless appliances. The main level also includes a formal dining room/office, master suites with huge bathroom. Upstairs there are 2 bedrooms with a hall bath and a huge bonus room over the 2 car garage. The lower level features a game room, family room, kitchen, theater room and den or sleeping area. This level walks out to the professional done outdoor entertaining area, with patios, basketball court and huge pool featuring a kiddie pool and hot tub. Relax on the patio overlooking the creek. Owners have spent over $200,000 in renovations before their job transfer.
This property is off market, which means it's not currently listed for sale or rent on Zillow. This may be different from what's available on other websites or public sources.



