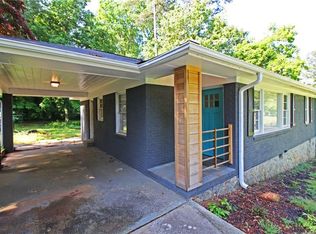Closed
$350,000
2074 Rockhaven Dr, Decatur, GA 30032
3beds
1,258sqft
Single Family Residence, Residential
Built in 1954
8,712 Square Feet Lot
$336,500 Zestimate®
$278/sqft
$1,896 Estimated rent
Home value
$336,500
$310,000 - $367,000
$1,896/mo
Zestimate® history
Loading...
Owner options
Explore your selling options
What's special
Completely renovated 3 bedroom 2 bath home in the highly sought after East Lake Area. This home is a MUST SEE! Step into an open floor plan which is perfect for entertaining. It offers beautifully refinished original hardwood floors. The kitchen is equipped with gorgeous white cabinets, stone countertops and a subway tile backsplash. The primary bedroom and ensuite feature a double vanity and large walk in tile shower. From the primary bedroom there's access to a private balcony overlooking the level, fenced in backyard. This home offers a beautiful sliding barn door to the laundry room. Walk out the backdoor off the kitchen onto a grilling deck which leads to the private backyard. This complete home remodel with new HVAC, hot water heater, electrical, appliances, roof was within the past 5 years. Conveniently located to all of the shoppes and dining of downtown Atlanta as well as a few miles from the East Lake Golf Club.
Zillow last checked: 8 hours ago
Listing updated: June 04, 2024 at 02:05am
Listing Provided by:
Amy Holt,
Greystone Real Estate, LLC,
Stanley Chesson,
Greystone Real Estate, LLC
Bought with:
JOEL G MADDEN, 250506
Keller Wms Re Atl Midtown
Source: FMLS GA,MLS#: 7379499
Facts & features
Interior
Bedrooms & bathrooms
- Bedrooms: 3
- Bathrooms: 2
- Full bathrooms: 2
- Main level bathrooms: 2
- Main level bedrooms: 3
Primary bedroom
- Features: Master on Main
- Level: Master on Main
Bedroom
- Features: Master on Main
Primary bathroom
- Features: Double Vanity, Shower Only
Dining room
- Features: Open Concept
Kitchen
- Features: Cabinets White, Stone Counters, View to Family Room
Heating
- Electric, Forced Air
Cooling
- Ceiling Fan(s), Central Air
Appliances
- Included: Dishwasher, Electric Oven, Microwave
- Laundry: In Hall, Laundry Room
Features
- Recessed Lighting, Tray Ceiling(s)
- Flooring: Hardwood
- Windows: None
- Basement: None
- Has fireplace: No
- Fireplace features: None
- Common walls with other units/homes: No Common Walls
Interior area
- Total structure area: 1,258
- Total interior livable area: 1,258 sqft
Property
Parking
- Total spaces: 2
- Parking features: Driveway
- Has uncovered spaces: Yes
Accessibility
- Accessibility features: None
Features
- Levels: One
- Stories: 1
- Patio & porch: Deck
- Exterior features: Balcony
- Pool features: None
- Spa features: None
- Fencing: Chain Link
- Has view: Yes
- View description: City
- Waterfront features: None
- Body of water: None
Lot
- Size: 8,712 sqft
- Dimensions: 145 x 70
- Features: Back Yard, Cul-De-Sac
Details
- Additional structures: None
- Parcel number: 15 149 04 137
- Other equipment: None
- Horse amenities: None
Construction
Type & style
- Home type: SingleFamily
- Architectural style: Ranch
- Property subtype: Single Family Residence, Residential
Materials
- Brick 4 Sides
- Foundation: None
- Roof: Other
Condition
- Resale
- New construction: No
- Year built: 1954
Utilities & green energy
- Electric: None
- Sewer: Septic Tank
- Water: Public
- Utilities for property: None
Green energy
- Energy efficient items: None
- Energy generation: None
Community & neighborhood
Security
- Security features: None
Community
- Community features: None
Location
- Region: Decatur
- Subdivision: Rockhaven
Other
Other facts
- Road surface type: None
Price history
| Date | Event | Price |
|---|---|---|
| 5/31/2024 | Sold | $350,000$278/sqft |
Source: | ||
| 5/17/2024 | Pending sale | $350,000$278/sqft |
Source: | ||
| 5/7/2024 | Listed for sale | $350,000+35.2%$278/sqft |
Source: | ||
| 9/9/2019 | Listing removed | $2,150$2/sqft |
Source: Engel & Vlkers Atlanta #6566778 Report a problem | ||
| 8/6/2019 | Listed for rent | $2,150$2/sqft |
Source: Engel & Vlkers Atlanta #6566778 Report a problem | ||
Public tax history
| Year | Property taxes | Tax assessment |
|---|---|---|
| 2025 | -- | $148,160 +14.6% |
| 2024 | $3,908 +13.4% | $129,320 -5.3% |
| 2023 | $3,446 -3.1% | $136,520 +17.5% |
Find assessor info on the county website
Neighborhood: Candler-Mcafee
Nearby schools
GreatSchools rating
- 4/10Ronald E McNair Discover Learning Academy Elementary SchoolGrades: PK-5Distance: 0.4 mi
- 5/10McNair Middle SchoolGrades: 6-8Distance: 0.8 mi
- 3/10Mcnair High SchoolGrades: 9-12Distance: 2.2 mi
Schools provided by the listing agent
- Elementary: Ronald E McNair Discover Learning Acad
- Middle: McNair - Dekalb
- High: McNair
Source: FMLS GA. This data may not be complete. We recommend contacting the local school district to confirm school assignments for this home.
Get a cash offer in 3 minutes
Find out how much your home could sell for in as little as 3 minutes with a no-obligation cash offer.
Estimated market value
$336,500
Get a cash offer in 3 minutes
Find out how much your home could sell for in as little as 3 minutes with a no-obligation cash offer.
Estimated market value
$336,500
