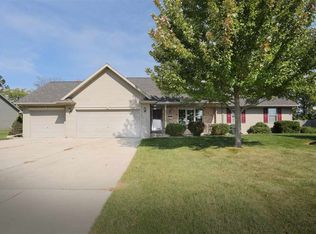Sold
$524,900
2074 Sandy Springs Rd, De Pere, WI 54115
3beds
3,064sqft
Single Family Residence
Built in 2006
0.43 Acres Lot
$538,200 Zestimate®
$171/sqft
$3,778 Estimated rent
Home value
$538,200
$463,000 - $624,000
$3,778/mo
Zestimate® history
Loading...
Owner options
Explore your selling options
What's special
Beautiful custom home nestled at the end of a quiet cul-de-sac in the desirable West De Pere School District. The inviting main level features 3/4-inch rustic maple floors, gas fireplace, cathedral ceilings, custom cabinetry, granite countertops, corner pantry, and main floor laundry. The spacious primary suite offers a walk-in tiled shower and walk-in closet. Finished lower level includes daylight windows, gas fireplace, a second kitchen setup with fridge, microwave, and counter space, plus a bonus room ideal for an office or playroom. Oversized garage includes stairs to the basement. Enjoy the fenced yard with a deck and patio. No showings 6/13-6/17, per seller request.
Zillow last checked: 8 hours ago
Listing updated: July 31, 2025 at 07:28am
Listed by:
Andrew J Birder 920-615-4161,
Best Built, Inc.
Bought with:
Joan Sinclair
Ronald J. Sinclair Construction LLC
Source: RANW,MLS#: 50308307
Facts & features
Interior
Bedrooms & bathrooms
- Bedrooms: 3
- Bathrooms: 4
- Full bathrooms: 3
- 1/2 bathrooms: 1
Bedroom 1
- Level: Main
- Dimensions: 15x12
Bedroom 2
- Level: Main
- Dimensions: 12x12
Bedroom 3
- Level: Main
- Dimensions: 11x11
Dining room
- Level: Main
- Dimensions: 15x11
Family room
- Level: Lower
- Dimensions: 27x18
Kitchen
- Level: Main
- Dimensions: 14x10
Living room
- Level: Main
- Dimensions: 18x17
Other
- Description: Den/Office
- Level: Lower
- Dimensions: 18x12
Other
- Description: Foyer
- Level: Main
- Dimensions: 8x8
Other
- Description: Laundry
- Level: Main
- Dimensions: 7x7
Heating
- Forced Air
Cooling
- Forced Air, Central Air
Appliances
- Included: Dishwasher, Disposal, Dryer, Microwave, Range, Refrigerator, Washer
Features
- At Least 1 Bathtub, Cable Available, High Speed Internet, Kitchen Island, Pantry, Walk-In Closet(s), Walk-in Shower, Wet Bar
- Flooring: Wood/Simulated Wood Fl
- Basement: 8Ft+ Ceiling,Full,Sump Pump,Finished
- Number of fireplaces: 2
- Fireplace features: Two, Gas
Interior area
- Total interior livable area: 3,064 sqft
- Finished area above ground: 1,751
- Finished area below ground: 1,313
Property
Parking
- Total spaces: 3
- Parking features: Attached, Basement, Garage Door Opener
- Attached garage spaces: 3
Accessibility
- Accessibility features: 1st Floor Bedroom, 1st Floor Full Bath, Door Open. 29 In. Or More, Doors 36"+, Hall Width 36 Inches or More, Laundry 1st Floor, Open Floor Plan
Features
- Patio & porch: Deck, Patio
- Has spa: Yes
- Spa features: Hot Tub
- Fencing: Fenced
Lot
- Size: 0.43 Acres
- Features: Cul-De-Sac
Details
- Parcel number: L1304
- Zoning: Residential
- Special conditions: Arms Length
Construction
Type & style
- Home type: SingleFamily
- Architectural style: Ranch
- Property subtype: Single Family Residence
Materials
- Stone, Vinyl Siding
- Foundation: Poured Concrete
Condition
- New construction: No
- Year built: 2006
Utilities & green energy
- Sewer: Public Sewer
- Water: Public
Community & neighborhood
Location
- Region: De Pere
Price history
| Date | Event | Price |
|---|---|---|
| 7/31/2025 | Sold | $524,900$171/sqft |
Source: RANW #50308307 Report a problem | ||
| 7/16/2025 | Pending sale | $524,900$171/sqft |
Source: RANW #50308307 Report a problem | ||
| 6/29/2025 | Contingent | $524,900$171/sqft |
Source: | ||
| 6/28/2025 | Price change | $524,900-0.9%$171/sqft |
Source: RANW #50308307 Report a problem | ||
| 6/2/2025 | Price change | $529,900-1.9%$173/sqft |
Source: | ||
Public tax history
| Year | Property taxes | Tax assessment |
|---|---|---|
| 2024 | $5,931 +7.4% | $361,900 |
| 2023 | $5,521 +0.9% | $361,900 |
| 2022 | $5,472 -1.3% | $361,900 |
Find assessor info on the county website
Neighborhood: 54115
Nearby schools
GreatSchools rating
- 5/10Hemlock Creek Elementary SchoolGrades: PK-4Distance: 1.4 mi
- 9/10West De Pere Middle SchoolGrades: 7-8Distance: 1.5 mi
- 10/10West De Pere High SchoolGrades: 9-12Distance: 2.3 mi
Schools provided by the listing agent
- Elementary: Hemlock Creek
- Middle: West DePere
- High: DePere West
Source: RANW. This data may not be complete. We recommend contacting the local school district to confirm school assignments for this home.

Get pre-qualified for a loan
At Zillow Home Loans, we can pre-qualify you in as little as 5 minutes with no impact to your credit score.An equal housing lender. NMLS #10287.
