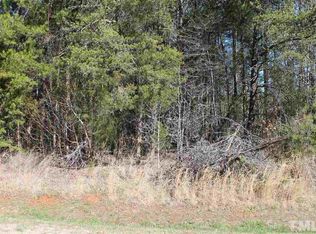Rare Find in Mebane, like new split Ranch floor plan with Bonus and walk in Attic, Nice Hardwoods in Family,Kitchen,Breakfast, Corner FP in Family, Master w/Trey Ceiling, WIC, Dual Vanities in Bath w/Jetted Tub/Sep. Shower, Fenced in Backyard, Storage Building, New HVAC system, Appliances only 2 yrs old, fresh paint, Move in Condition!
This property is off market, which means it's not currently listed for sale or rent on Zillow. This may be different from what's available on other websites or public sources.

