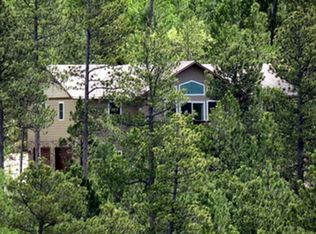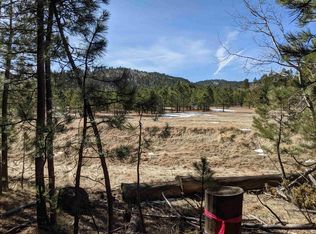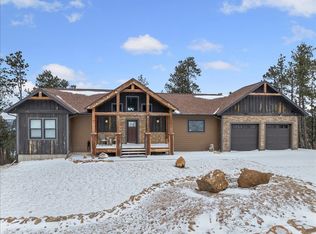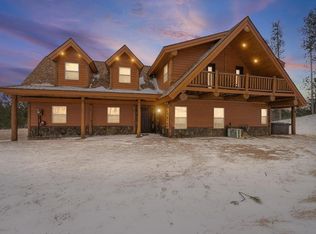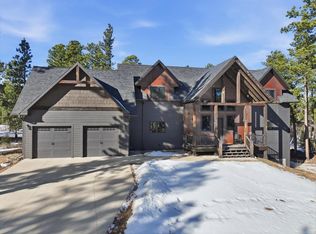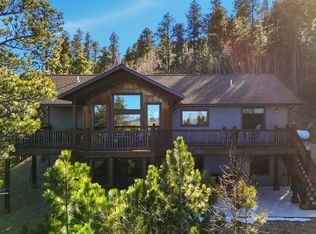Contact listing agent Michael Warwick 605-641-2569 with Great Peaks Realty. Welcome to your private retreat in the Northern Hills—where contemporary comfort meets the rustic spirit of the Old West. Step inside and be captivated by floor-to-ceiling windows framing panoramic views of endless skies. Vaulted ceilings crown the expansive living area, while a stone-faced gas fireplace adds warmth and character for cozy nights in. The chef’s kitchen is designed for gathering and entertaining, featuring a large center island, abundant cabinetry, and sleek modern appliances. The primary suite is a serene escape with a tiled shower, large walk-in closet, and direct access to the deck. Upstairs, a loft overlooks the great room, creating a light-filled space ideal for reading or relaxing. Two spacious bedrooms share the level—one with a private deck offering tranquil views. The walkout lower level is built for leisure and hospitality, with a family room, wet bar, and patio access. Enjoy movie nights, game days, or unwind in the hot tub tucked beneath the stars. Two additional bedrooms and an oversized bathroom provide comfort for family and guests. Outside, a detached garage with a finished bonus suite and full bath offers flexible space for visitors, hobbies, or a home office. With five bedrooms, modern amenities, and craftsmanship that blends rugged style with mountain serenity, this home is the perfect balance of sophistication and adventure—just minutes from Lead, Deadwood, and the
For sale
Price cut: $120K (12/31)
$1,475,000
20746 Monte Carlo Rd, Lead, SD 57754
5beds
3,278sqft
Est.:
Site Built
Built in 2022
2.37 Acres Lot
$-- Zestimate®
$450/sqft
$-- HOA
What's special
Stone-faced gas fireplaceFamily roomWet barLarge center islandTiled showerDetached garageVaulted ceilings
- 259 days |
- 769 |
- 23 |
Zillow last checked: 8 hours ago
Listing updated: December 31, 2025 at 02:25pm
Listed by:
Michael Warwick,
Great Peaks Realty
Source: Mount Rushmore Area AOR,MLS#: 84857
Tour with a local agent
Facts & features
Interior
Bedrooms & bathrooms
- Bedrooms: 5
- Bathrooms: 4
- Full bathrooms: 3
- 1/2 bathrooms: 1
- Main level bedrooms: 1
Primary bedroom
- Description: Deck, tiled shower
- Level: Main
- Area: 168
- Dimensions: 12 x 14
Bedroom 2
- Description: Deck & View
- Level: Upper
- Area: 144
- Dimensions: 12 x 12
Bedroom 3
- Level: Upper
- Area: 132
- Dimensions: 11 x 12
Bedroom 4
- Level: Basement
- Area: 156
- Dimensions: 12 x 13
Dining room
- Level: Main
- Area: 132
- Dimensions: 11 x 12
Family room
- Description: Patio, wet bar
Kitchen
- Description: Island
- Level: Main
- Dimensions: 10 x 14
Living room
- Description: Stone Fireplace, deck
- Level: Main
- Area: 420
- Dimensions: 20 x 21
Heating
- Natural Gas, Forced Air
Cooling
- Refrig. C/Air
Appliances
- Included: Dishwasher, Refrigerator, Microwave, Range Hood
- Laundry: Main Level
Features
- Vaulted Ceiling(s), Ceiling Fan(s), Granite Counters, Loft
- Flooring: Carpet, Wood, Tile
- Windows: Sliders
- Basement: Full,Walk-Out Access
- Number of fireplaces: 1
- Fireplace features: One, Living Room
Interior area
- Total structure area: 3,278
- Total interior livable area: 3,278 sqft
Property
Parking
- Total spaces: 3
- Parking features: Three Car, Attached, Detached, Garage Door Opener
- Attached garage spaces: 3
Features
- Levels: One and One Half
- Stories: 1
- Patio & porch: Porch Covered, Open Deck, Covered Deck
- Exterior features: Lighting
- Has spa: Yes
- Spa features: Private
Lot
- Size: 2.37 Acres
- Features: Few Trees, Views, Rock, Trees
Details
- Parcel number: 266820167808000
Construction
Type & style
- Home type: SingleFamily
- Property subtype: Site Built
Materials
- Frame
- Foundation: Poured Concrete Fd.
- Roof: Composition
Condition
- Year built: 2022
Community & HOA
Community
- Subdivision: Paradise Acres
Location
- Region: Lead
Financial & listing details
- Price per square foot: $450/sqft
- Tax assessed value: $738,510
- Annual tax amount: $7,790
- Date on market: 6/13/2025
- Listing terms: Cash,New Loan
- Has irrigation water rights: Yes
- Road surface type: Unimproved
Estimated market value
Not available
Estimated sales range
Not available
$3,823/mo
Price history
Price history
| Date | Event | Price |
|---|---|---|
| 12/31/2025 | Price change | $1,475,000-7.5%$450/sqft |
Source: | ||
| 6/13/2025 | Listed for sale | $1,595,000+33.5%$487/sqft |
Source: | ||
| 7/7/2023 | Sold | $1,195,000-7.7%$365/sqft |
Source: | ||
| 5/23/2023 | Contingent | $1,295,000$395/sqft |
Source: | ||
| 4/27/2023 | Listed for sale | $1,295,000$395/sqft |
Source: | ||
Public tax history
Public tax history
| Year | Property taxes | Tax assessment |
|---|---|---|
| 2025 | $7,790 +212.5% | $738,510 -6.1% |
| 2024 | $2,493 +239.4% | $786,260 +261.1% |
| 2023 | $735 -1.9% | $217,770 +21.3% |
| 2022 | $749 -0.7% | $179,590 +252.3% |
| 2021 | $754 | $50,972 -4.6% |
| 2020 | $754 | $53,430 |
| 2019 | -- | $53,430 +13600% |
| 2018 | $3 | $390 |
| 2017 | $3 -8.9% | $390 |
| 2016 | $4 +1.1% | $390 -9.3% |
| 2015 | $4 -9.6% | $430 -6.5% |
| 2014 | $4 | $460 |
Find assessor info on the county website
BuyAbility℠ payment
Est. payment
$8,663/mo
Principal & interest
$7606
Property taxes
$1057
Climate risks
Neighborhood: 57754
Getting around
0 / 100
Car-DependentNearby schools
GreatSchools rating
- 4/10Lead-Deadwood Elementary - 03Grades: K-5Distance: 3.4 mi
- 7/10Lead-Deadwood Middle School - 02Grades: 6-8Distance: 3.4 mi
- 4/10Lead-Deadwood High School - 01Grades: 9-12Distance: 3.5 mi
Schools provided by the listing agent
- District: Lead/Deadwood
Source: Mount Rushmore Area AOR. This data may not be complete. We recommend contacting the local school district to confirm school assignments for this home.
