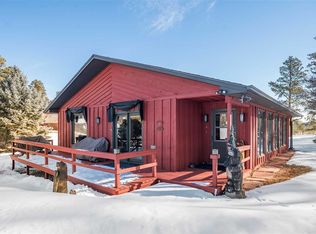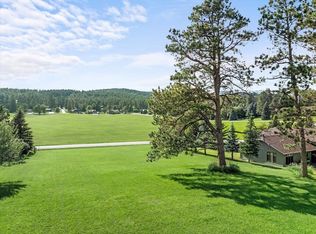Sold for $690,000
$690,000
20748 76th Loop, Sturgis, SD 57785
4beds
3,624sqft
Site Built
Built in 1992
1.07 Acres Lot
$698,900 Zestimate®
$190/sqft
$3,386 Estimated rent
Home value
$698,900
Estimated sales range
Not available
$3,386/mo
Zestimate® history
Loading...
Owner options
Explore your selling options
What's special
Fantastic 4 bedroom, 3 bathroom home situated on a beautiful 1.07-acre pine treed lot. The main level features a large kitchen with great cabinet and counter space, a dining area that walks out to the beautiful back yard and deck, a formal dining area for hosting large family gatherings, and living room that is flooded with natural light and has an amazing view of the hills and 30-acre green space. Updated laminate wood flooring throughout the entry, dining area and kitchen. The upper level features a huge primary bedroom with bay window and vaulted ceiling, walk in closet, and bathroom with dual vanities, shower, and jetted tub. There are 2 additional bedrooms and a large bathroom on the upper level. The walk out lower level features a large family room with fireplace, large windows, storage, and access to the attached two car garage. The basement has a 3rd living/family room with day light windows, 4th bedroom, 3rd bathroom, and laundry/utility room with utility sink. There is great built-in storage throughout the home and the natural light floods nearly every room. Central Vac throughout home. Outside you will find a beautiful lot with mature trees, storage shed, deck, and detached two car garage.
Zillow last checked: 8 hours ago
Listing updated: July 15, 2025 at 12:22pm
Listed by:
Cory Williams,
The Real Estate Center of Sturgis
Bought with:
Cory Williams
The Real Estate Center of Sturgis
Source: Mount Rushmore Area AOR,MLS#: 82971
Facts & features
Interior
Bedrooms & bathrooms
- Bedrooms: 4
- Bathrooms: 3
- Full bathrooms: 3
Primary bedroom
- Description: WIC
- Level: Upper
- Area: 342
- Dimensions: 18 x 19
Bedroom 2
- Level: Upper
- Area: 135
- Dimensions: 9 x 15
Bedroom 3
- Level: Upper
- Area: 143
- Dimensions: 11 x 13
Bedroom 4
- Level: Basement
- Area: 108
- Dimensions: 9 x 12
Dining room
- Level: Main
- Area: 154
- Dimensions: 11 x 14
Family room
- Description: Walk out
Kitchen
- Level: Main
- Dimensions: 11 x 17
Living room
- Level: Main
- Area: 414
- Dimensions: 18 x 23
Heating
- Natural Gas, Forced Air
Cooling
- Refrig. C/Air
Appliances
- Included: Dishwasher, Disposal, Refrigerator, Electric Range Oven, Microwave, Washer, Dryer
Features
- Vaulted Ceiling(s), Walk-In Closet(s), Ceiling Fan(s), Central Vacuum
- Flooring: Carpet, Tile, Laminate
- Windows: Wood Frames, Window Coverings
- Basement: Full,Walk-Out Access,Finished
- Number of fireplaces: 1
- Fireplace features: One, Gas Log
Interior area
- Total structure area: 3,624
- Total interior livable area: 3,624 sqft
Property
Parking
- Total spaces: 4
- Parking features: Four or More Car, Attached, Detached, Garage Door Opener
- Attached garage spaces: 4
Features
- Levels: Four Level
- Patio & porch: Open Deck, Covered Stoop
- Spa features: Bath
Lot
- Size: 1.07 Acres
- Features: Views, Lawn, Rock, Trees
Details
- Additional structures: Shed(s), Outbuilding
- Parcel number: 186000050415020
Construction
Type & style
- Home type: SingleFamily
- Property subtype: Site Built
Materials
- Frame
- Foundation: Poured Concrete Fd.
- Roof: Composition
Condition
- Year built: 1992
Community & neighborhood
Security
- Security features: Smoke Detector(s)
Location
- Region: Sturgis
- Subdivision: Boulder Park
Other
Other facts
- Listing terms: Cash,New Loan
- Road surface type: Paved
Price history
| Date | Event | Price |
|---|---|---|
| 7/15/2025 | Sold | $690,000-1.3%$190/sqft |
Source: | ||
| 5/23/2025 | Contingent | $698,800$193/sqft |
Source: | ||
| 5/1/2025 | Price change | $698,800-14.8%$193/sqft |
Source: | ||
| 1/30/2025 | Price change | $819,900+13.9%$226/sqft |
Source: | ||
| 1/30/2025 | Price change | $719,900-12.2%$199/sqft |
Source: | ||
Public tax history
| Year | Property taxes | Tax assessment |
|---|---|---|
| 2025 | $5,306 +9.6% | $631,680 +9.3% |
| 2024 | $4,842 +0.5% | $578,170 +17.7% |
| 2023 | $4,818 +13.2% | $491,280 +8.8% |
Find assessor info on the county website
Neighborhood: Boulder Canyon
Nearby schools
GreatSchools rating
- 6/10Sturgis Elementary - 03Grades: K-4Distance: 4.5 mi
- 5/10Williams Middle School - 02Grades: 5-8Distance: 4.7 mi
- 7/10Brown High School - 01Grades: 9-12Distance: 7.1 mi
Get pre-qualified for a loan
At Zillow Home Loans, we can pre-qualify you in as little as 5 minutes with no impact to your credit score.An equal housing lender. NMLS #10287.

