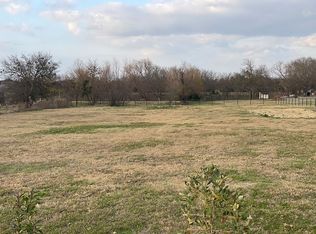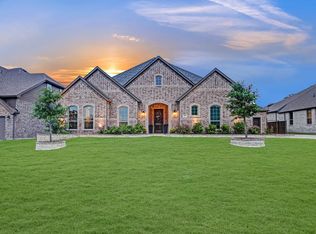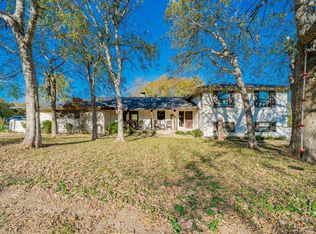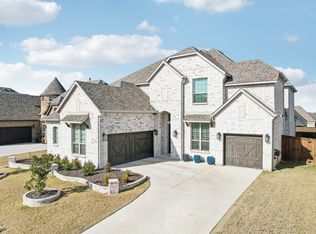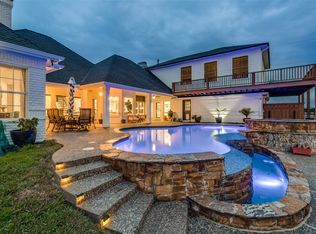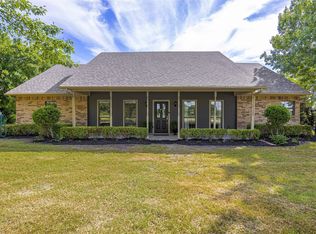No soliciting please. I am a licensed realtor ( inactive) and need no help selling my home . Beautiful home sitting on almost 3 full acres inside city limits of Rockwall Texas. Property has large open yard/pasture. Plenty of trees and a beautiful pond. Home was added onto in 2018 and roof replaced in 2020. Home has been very well maintained and offers a cozy and comfortable atmosphere. Located within minutes to everything Rockwall has to offer! Property is also completely fenced and gated at front entrance. WILL SUBDIVIDE
For sale by owner
Price cut: $80K (1/31)
$720,000
2075 Airport Rd, Rockwall, TX 75087
4beds
2,663sqft
Est.:
SingleFamily
Built in 1975
3 Acres Lot
$-- Zestimate®
$270/sqft
$-- HOA
What's special
Beautiful pondCozy and comfortable atmospherePlenty of trees
What the owner loves about this home
Roomy, cozy, accommodating. Acreage with plenty of room to build on !
- 99 days |
- 684 |
- 31 |
Listed by:
Property Owner (870) 710-8486
Facts & features
Interior
Bedrooms & bathrooms
- Bedrooms: 4
- Bathrooms: 3
- Full bathrooms: 3
Appliances
- Included: Dishwasher, Dryer, Garbage disposal, Microwave, Range / Oven, Refrigerator, Washer
Features
- Flooring: Tile, Carpet, Hardwood, Linoleum / Vinyl
- Basement: None
- Has fireplace: No
Interior area
- Total interior livable area: 2,663 sqft
Property
Parking
- Parking features: Garage - Attached
Features
- Exterior features: Brick, Cement / Concrete
Lot
- Size: 3 Acres
Details
- Parcel number: S3601000A0003000R
Construction
Type & style
- Home type: SingleFamily
Materials
- Wood
Condition
- New construction: No
- Year built: 1975
Community & HOA
Location
- Region: Rockwall
Financial & listing details
- Price per square foot: $270/sqft
- Tax assessed value: $866,042
- Date on market: 11/18/2025
Estimated market value
Not available
Estimated sales range
Not available
$3,034/mo
Price history
Price history
| Date | Event | Price |
|---|---|---|
| 1/31/2026 | Price change | $720,000-10%$270/sqft |
Source: Owner Report a problem | ||
| 1/19/2026 | Price change | $800,000-7.5%$300/sqft |
Source: Owner Report a problem | ||
| 11/18/2025 | Listed for sale | $865,000+17.7%$325/sqft |
Source: Owner Report a problem | ||
| 11/1/2025 | Listing removed | $735,000$276/sqft |
Source: NTREIS #20885823 Report a problem | ||
| 7/18/2025 | Price change | $735,000-13.5%$276/sqft |
Source: NTREIS #20885823 Report a problem | ||
| 6/13/2025 | Price change | $850,000-2.9%$319/sqft |
Source: NTREIS #20885823 Report a problem | ||
| 4/23/2025 | Price change | $875,000-2.8%$329/sqft |
Source: NTREIS #20885823 Report a problem | ||
| 3/28/2025 | Listed for sale | $900,000-4.3%$338/sqft |
Source: NTREIS #20885823 Report a problem | ||
| 4/6/2023 | Listing removed | -- |
Source: NTREIS #14765590 Report a problem | ||
| 1/1/2023 | Listing removed | $940,000$353/sqft |
Source: NTREIS #14765590 Report a problem | ||
| 7/6/2022 | Price change | $940,000-14.5%$353/sqft |
Source: NTREIS #14765590 Report a problem | ||
| 5/24/2022 | Listed for sale | $1,100,000+31%$413/sqft |
Source: NTREIS #14765590 Report a problem | ||
| 3/2/2022 | Listing removed | -- |
Source: NTREIS #14619708 Report a problem | ||
| 7/28/2021 | Listed for sale | $840,000$315/sqft |
Source: Owner Report a problem | ||
| 7/24/2021 | Listing removed | $840,000$315/sqft |
Source: NTREIS #14619708 Report a problem | ||
| 7/19/2021 | Price change | $840,000-15.1%$315/sqft |
Source: NTREIS #14619708 Report a problem | ||
| 7/15/2021 | Listed for sale | $989,000+253.3%$371/sqft |
Source: NTREIS #14619708 Report a problem | ||
| 9/4/2015 | Sold | -- |
Source: Agent Provided Report a problem | ||
| 5/22/2015 | Listed for sale | $279,900$105/sqft |
Source: Coldwell Banker Residential Brokerage - Rockwall #13156167 Report a problem | ||
Public tax history
Public tax history
| Year | Property taxes | Tax assessment |
|---|---|---|
| 2025 | -- | $866,042 +123.5% |
| 2024 | $15,127 +236.5% | $387,506 +10% |
| 2023 | $4,496 -14.8% | $352,278 +10% |
| 2022 | $5,277 -0.8% | $320,253 +10% |
| 2021 | $5,320 +75.1% | $291,139 +72.4% |
| 2020 | $3,038 | $168,854 -38.3% |
| 2019 | -- | $273,760 +91.7% |
| 2018 | $2,657 -23.6% | $142,790 -9.2% |
| 2017 | $3,480 +66.5% | $157,240 +36.3% |
| 2016 | $2,091 | $115,330 +28.6% |
| 2015 | $2,091 | $89,660 0% |
| 2014 | $2,091 | $89,670 +1.3% |
| 2013 | -- | $88,510 -2.4% |
| 2012 | -- | $90,690 -2.3% |
| 2011 | -- | $92,780 -2.2% |
| 2010 | -- | $94,910 -1.1% |
| 2009 | -- | $95,960 -2.1% |
| 2008 | -- | $98,030 +6% |
| 2007 | -- | $92,460 -0.2% |
| 2006 | -- | $92,680 +3.7% |
| 2005 | -- | $89,340 |
| 2004 | -- | $89,340 +5.2% |
| 2003 | -- | $84,960 |
| 2002 | -- | $84,960 +2.5% |
| 2001 | -- | $82,880 |
Find assessor info on the county website
BuyAbility℠ payment
Est. payment
$4,182/mo
Principal & interest
$3318
Property taxes
$864
Climate risks
Neighborhood: 75087
Nearby schools
GreatSchools rating
- 9/10Howard Dobbs Elementary SchoolGrades: PK-6Distance: 1.9 mi
- 6/10Herman E Utley Middle SchoolGrades: 7-8Distance: 1.7 mi
- 8/10Rockwall High SchoolGrades: 8-12Distance: 2.6 mi
