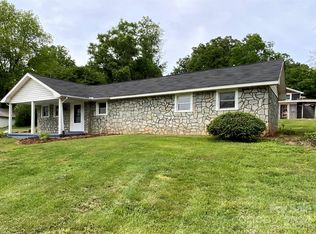Closed
$280,000
2075 Centennial Rd, Union Mills, NC 28167
3beds
4,387sqft
Single Family Residence
Built in 1971
3 Acres Lot
$450,000 Zestimate®
$64/sqft
$2,701 Estimated rent
Home value
$450,000
$306,000 - $635,000
$2,701/mo
Zestimate® history
Loading...
Owner options
Explore your selling options
What's special
Welcome to your canvas of endless possibilities! This spacious two-story home, nestled on a sprawling 3-acre lot in Union Mills, presents a unique opportunity for those with a vision for restoration and creativity. Boasting vintage charm and character, this property offers a blank slate to transform it into your dream space. The layout provides versatility, making it ideal for a variety of purposes, such as a home office, studio, or additional living space. Immerse yourself in the nostalgia of yesteryear with charming vintage features. The built-in record player and pocket doors are a captivating focal point. Original details throughout the house provide a glimpse into the past, waiting to be revitalized. This property is a fantastic opportunity for those with a passion for restoration and a keen eye for design. Seize the chance to breathe new life into this historic gem and make it your own. Some water damage from chimney area. MULTIPLE OFFERS - HIGHEST AND BEST BY 10/12 @ 12PM
Zillow last checked: 8 hours ago
Listing updated: December 12, 2023 at 01:31pm
Listing Provided by:
Michelle Pentecost Michelle@PollinatorProperties.com,
Pollinator Properties LLC
Bought with:
Natalie Stamey
Matheny Real Estate
Source: Canopy MLS as distributed by MLS GRID,MLS#: 4076375
Facts & features
Interior
Bedrooms & bathrooms
- Bedrooms: 3
- Bathrooms: 4
- Full bathrooms: 4
- Main level bedrooms: 3
Primary bedroom
- Level: Main
Primary bedroom
- Level: Main
Bedroom s
- Level: Main
Bedroom s
- Level: Main
Bedroom s
- Level: Main
Bedroom s
- Level: Main
Bedroom s
- Level: Main
Bedroom s
- Level: Main
Bathroom full
- Level: Main
Bathroom full
- Level: Main
Bathroom full
- Level: Main
Bathroom full
- Level: Basement
Bathroom full
- Level: Main
Bathroom full
- Level: Main
Bathroom full
- Level: Main
Bathroom full
- Level: Basement
Other
- Level: Basement
Other
- Level: Basement
Other
- Level: Basement
Other
- Level: Basement
Bonus room
- Level: Basement
Bonus room
- Level: Basement
Dining room
- Level: Main
Dining room
- Level: Main
Kitchen
- Level: Main
Kitchen
- Level: Main
Laundry
- Level: Main
Laundry
- Level: Main
Living room
- Level: Main
Living room
- Level: Main
Utility room
- Level: Basement
Utility room
- Level: Basement
Heating
- Forced Air
Cooling
- Central Air
Appliances
- Included: Electric Range, Refrigerator, Wall Oven
- Laundry: Mud Room
Features
- Flooring: Linoleum, Marble, Vinyl, Wood
- Doors: Pocket Doors
- Has basement: No
- Fireplace features: Bonus Room, Family Room, Wood Burning
Interior area
- Total structure area: 1,999
- Total interior livable area: 4,387 sqft
- Finished area above ground: 1,999
- Finished area below ground: 2,388
Property
Parking
- Parking features: Attached Carport, Driveway
- Has carport: Yes
- Has uncovered spaces: Yes
Features
- Levels: Two
- Stories: 2
- Patio & porch: Covered, Porch
Lot
- Size: 3 Acres
Details
- Additional structures: Shed(s)
- Parcel number: 1646203
- Zoning: R
- Special conditions: Standard
Construction
Type & style
- Home type: SingleFamily
- Property subtype: Single Family Residence
Materials
- Brick Full
- Foundation: Crawl Space
- Roof: Shingle
Condition
- New construction: No
- Year built: 1971
Utilities & green energy
- Sewer: Septic Installed
- Water: Well
Community & neighborhood
Location
- Region: Union Mills
- Subdivision: none
Other
Other facts
- Listing terms: Cash,Conventional
- Road surface type: Concrete
Price history
| Date | Event | Price |
|---|---|---|
| 12/7/2023 | Sold | $280,000+12%$64/sqft |
Source: | ||
| 10/6/2023 | Listed for sale | $250,000-91.7%$57/sqft |
Source: | ||
| 2/7/2023 | Sold | $3,000,000$684/sqft |
Source: Public Record Report a problem | ||
Public tax history
| Year | Property taxes | Tax assessment |
|---|---|---|
| 2024 | $1,940 -69.3% | $343,700 -71.9% |
| 2023 | $6,322 -2.3% | $1,223,800 +24.8% |
| 2022 | $6,473 +1.5% | $980,300 |
Find assessor info on the county website
Neighborhood: 28167
Nearby schools
GreatSchools rating
- 5/10Mt Vernon-Ruth Elementary SchoolGrades: PK-5Distance: 4.8 mi
- 4/10R-S Middle SchoolGrades: 6-8Distance: 6.2 mi
- 4/10R-S Central High SchoolGrades: 9-12Distance: 5.4 mi
Get pre-qualified for a loan
At Zillow Home Loans, we can pre-qualify you in as little as 5 minutes with no impact to your credit score.An equal housing lender. NMLS #10287.
