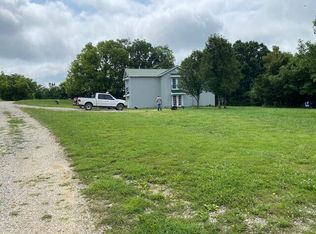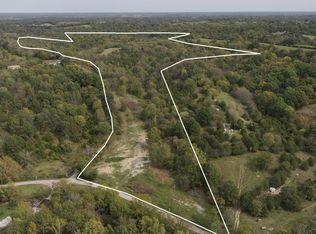Sold for $300,000 on 01/31/24
$300,000
2075 Johnson Rd, Carlisle, KY 40311
4beds
1,680sqft
Single Family Residence
Built in 1993
54.15 Acres Lot
$387,500 Zestimate®
$179/sqft
$1,491 Estimated rent
Home value
$387,500
$326,000 - $450,000
$1,491/mo
Zestimate® history
Loading...
Owner options
Explore your selling options
What's special
Looking for a wonderful opportunity to own the perfect getaway in the heart of Kentucky? Look no further than 2075 Johnson Road! This lovely property boasts 54 acres surrounded by greenery and serenity, a 4 bedroom, 1 bathroom, 1,680 sq. ft. home with 3 additional out-buildings that could be used as living quarters with some additional work. Fresh paint throughout, new 200 amp service, new receptacle outlets, new wall plate covers, and a new lagoon septic system are a few of the recent updates. The 54 acres sits on top of one of the highest points in Nicholas County with breathtaking and awe-inspiring views of the surrounding area! Don't miss your chance to make this peaceful retreat your own!
Zillow last checked: 8 hours ago
Listing updated: August 28, 2025 at 10:54pm
Listed by:
Grenville Caruso 859-806-6529,
Rector Hayden Realtors,
Gary R Denton 859-338-1297,
Rector Hayden Realtors
Bought with:
Joshua Webb, 260937
Real Broker, LLC
Source: Imagine MLS,MLS#: 23018451
Facts & features
Interior
Bedrooms & bathrooms
- Bedrooms: 4
- Bathrooms: 1
- Full bathrooms: 1
Primary bedroom
- Level: First
Bedroom 1
- Level: First
Bedroom 2
- Level: First
Bedroom 3
- Level: First
Bathroom 1
- Description: Full Bath
- Level: First
Dining room
- Level: First
Dining room
- Level: First
Family room
- Level: First
Family room
- Level: First
Foyer
- Level: First
Foyer
- Level: First
Great room
- Level: First
Great room
- Level: First
Kitchen
- Level: First
Living room
- Level: First
Living room
- Level: First
Utility room
- Level: First
Heating
- Electric, Other, Wood Stove
Cooling
- Window Unit(s)
Appliances
- Laundry: Electric Dryer Hookup, Washer Hookup
Features
- Entrance Foyer, Master Downstairs, Walk-In Closet(s), Ceiling Fan(s)
- Flooring: Tile, Vinyl
- Windows: Insulated Windows, Screens
- Basement: Crawl Space
- Has fireplace: Yes
- Fireplace features: Blower Fan, Dining Room, Factory Built, Insert, Living Room, Masonry, Wood Burning
Interior area
- Total structure area: 1,680
- Total interior livable area: 1,680 sqft
- Finished area above ground: 1,680
- Finished area below ground: 0
Property
Features
- Levels: One
- Patio & porch: Deck
- Fencing: Partial
- Has view: Yes
- View description: Rural, Trees/Woods, Farm
Lot
- Size: 54.15 Acres
Details
- Additional structures: Barn(s), Guest House
- Parcel number: 013000002006
Construction
Type & style
- Home type: SingleFamily
- Architectural style: Contemporary
- Property subtype: Single Family Residence
Materials
- Aluminum Siding
- Foundation: Block
- Roof: Metal
Condition
- New construction: No
- Year built: 1993
Utilities & green energy
- Sewer: Lagoon System
- Water: Public
- Utilities for property: Electricity Connected, Water Connected
Community & neighborhood
Location
- Region: Carlisle
- Subdivision: Rural
Price history
| Date | Event | Price |
|---|---|---|
| 1/31/2024 | Sold | $300,000-6%$179/sqft |
Source: | ||
| 12/22/2023 | Contingent | $319,000$190/sqft |
Source: | ||
| 11/29/2023 | Price change | $319,000-2.1%$190/sqft |
Source: | ||
| 9/22/2023 | Listed for sale | $326,000+14.4%$194/sqft |
Source: | ||
| 3/21/2023 | Listing removed | -- |
Source: | ||
Public tax history
| Year | Property taxes | Tax assessment |
|---|---|---|
| 2022 | $872 +1.2% | $324,279 |
| 2021 | $862 +0.3% | $324,279 |
| 2020 | $859 -0.4% | $324,279 |
Find assessor info on the county website
Neighborhood: 40311
Nearby schools
GreatSchools rating
- 3/10Nicholas County Elementary SchoolGrades: PK-6Distance: 7.9 mi
- 5/10Nicholas County High SchoolGrades: 7-12Distance: 8 mi
Schools provided by the listing agent
- Elementary: Nicholas Co
- Middle: Nicholas Co
- High: Nicholas Co
Source: Imagine MLS. This data may not be complete. We recommend contacting the local school district to confirm school assignments for this home.

Get pre-qualified for a loan
At Zillow Home Loans, we can pre-qualify you in as little as 5 minutes with no impact to your credit score.An equal housing lender. NMLS #10287.

