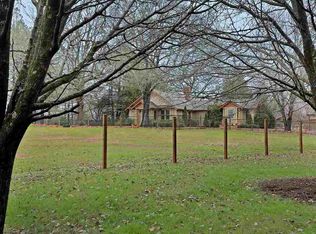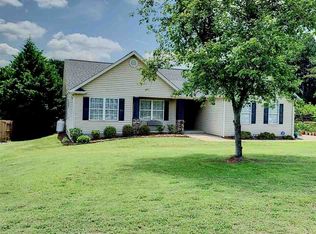Perfectly situated historic home on 8.21 gorgeous acres convenient to Tryon International Equestrian Center. Lush pasture views surround this 1920's craftsman home from every view. The property offers peace and serenity whether you are inside the home or outside enjoying the porches, gardens, meticulously maintained barn and large fenced spaces for horses. The harmonious floor plan features numerous upscale improvements, original heart pine floors, extensive crown moldings, great room with wood burning fireplace, gourmet kitchen with silestone countertops, breakfast bar and walk-in pantry, open dining and morning room with hand-scraped red oak floors, cozy wood stove vestibule with decorative tile surround and floor, expansive master suite boasting cathedral ceiling and luxurious bath featuring tiled walk-in shower, jet tub and beautiful furniture double vanity. A lovely sunroom enhances the master suite and is sure to be one of your favorite spots to relax next to the fireplace day and night. Two guest rooms with en suite bathrooms and spacious laundry room complete the interior. Enjoy the gorgeous landscaping and gardens while relaxing on the spacious covered deck. Outbuildings include a 100 yr old plus corn crib, bath house (now a potting shed) and pump house. A wash station with hitching post featuring hot/cold water is conveniently located. The 60x70 barn features a multi- car/tractor garage, 2 horse stalls, office/feed room, tack room, half bath and cross tie areas. The grounds are completely fenced for rotational grazing. The barn has its own septic tank and could be made into a guest house or used for commercial purposes. Superbly designed and immaculately maintained, this property is a must see for the equestrian enthusiasts.
This property is off market, which means it's not currently listed for sale or rent on Zillow. This may be different from what's available on other websites or public sources.

