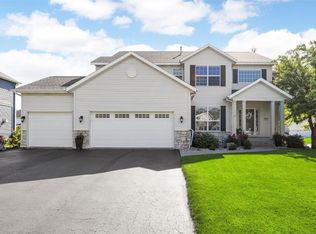Guaranteed, this 2-story home will win your heart! Not only is it in a super neighborhood off Boysen Road with convenient location-close to walking trail, park, Bowman Woods Pool, schools, major employers, shopping and restaurants; it has been well maintained, has over 3,800 square feet finished, and has had the benefit of a green thumb caretaker since the house was built. Step inside and you will be welcomed by the warmth of the newly refinished hardwood floors, open 2-story foyer, and views of formal dining area and study. They say, "The kitchen is the heart of the home", and so relevant as the large kitchen is open to the great room where white custom built-ins flank the gas fireplace and a wall of windows overlook the beautifully landscaped backyard. A sunken vaulted sunroom off kitchen offers additional dining, breakfast bar, slider to oversized patio, and an abundance of counter space and cabinetry. Main floor half bath and laundry room with additional pantry and storage. The second level features 4 spacious bedrooms featuring the large master suite that boasts a sitting area, walk-in closet, private bath with double sink vanity, garden tub and shower. Finished lower level has a large open family room, spacious storage room under sunroom, an additional room that has been used as a play area and would make a great home theater room, and the second oversized half bath that is stubbed in for future shower. Roof and siding new in 2012.
This property is off market, which means it's not currently listed for sale or rent on Zillow. This may be different from what's available on other websites or public sources.
