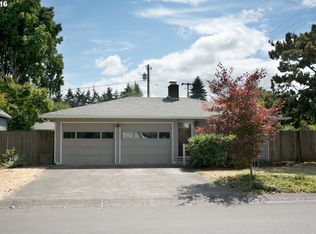Sold
$481,000
2075 Norkenzie Rd, Eugene, OR 97401
3beds
1,424sqft
Residential, Single Family Residence
Built in 1968
7,405.2 Square Feet Lot
$484,100 Zestimate®
$338/sqft
$2,273 Estimated rent
Home value
$484,100
$441,000 - $533,000
$2,273/mo
Zestimate® history
Loading...
Owner options
Explore your selling options
What's special
Welcome to 2075 Norkenzie, a beautifully updated 3-bedroom, 2-bathroom home that perfectly blends comfort and style. As you step inside, you'll be greeted by freshly refinished hardwood floors that flow throughout the living spaces, enhancing the warmth and elegance of this inviting home. The heart of the home is the updated kitchen, featuring stunning granite countertops and sleek tile floors. Whether you’re preparing a family meal or entertaining friends, this space is sure to impress with its modern finishes. Natural light pours in, illuminating the open layout, which is complemented by new LED lighting and fresh interior paint throughout. Each bedroom offers a serene retreat, with plenty of space for relaxation. Step outside to discover your private oasis! The backyard has been thoughtfully designed with a brand-new cedar deck, perfect for outdoor gatherings or quiet evenings. Enjoy the fresh bark, inviting walking paths, and lush new lawns, all surrounded by a brand-new fence that ensures your privacy. Additional features include a newly installed HVAC system, providing comfort and efficiency year-round. With its prime location and a wealth of modern updates. Don’t miss your chance to experience this delightful property! Schedule a tour today and see for yourself the perfect blend of charm and contemporary living.
Zillow last checked: 8 hours ago
Listing updated: October 22, 2024 at 11:37am
Listed by:
Aaron Bloom 541-735-1829,
Windermere RE Lane County
Bought with:
Lori Durling, 201215881
Keller Williams Realty Eugene and Springfield
Source: RMLS (OR),MLS#: 24503722
Facts & features
Interior
Bedrooms & bathrooms
- Bedrooms: 3
- Bathrooms: 2
- Full bathrooms: 2
- Main level bathrooms: 2
Primary bedroom
- Features: Bathroom, Wood Floors
- Level: Main
- Area: 120
- Dimensions: 12 x 10
Bedroom 2
- Features: Wood Floors
- Level: Main
- Area: 132
- Dimensions: 11 x 12
Bedroom 3
- Features: Wallto Wall Carpet
- Level: Main
- Area: 121
- Dimensions: 11 x 11
Family room
- Features: Deck, Pellet Stove, Wood Floors
- Level: Main
- Area: 375
- Dimensions: 25 x 15
Kitchen
- Features: Eating Area
- Level: Main
Living room
- Features: Fireplace, Wood Floors
- Level: Main
- Area: 280
- Dimensions: 20 x 14
Heating
- Forced Air, Fireplace(s)
Cooling
- Central Air
Appliances
- Included: Dishwasher, Free-Standing Gas Range, Free-Standing Refrigerator, Range Hood, Stainless Steel Appliance(s), Gas Water Heater
Features
- Eat-in Kitchen, Bathroom, Granite, Tile
- Flooring: Wood, Wall to Wall Carpet
- Windows: Double Pane Windows, Vinyl Frames
- Basement: Crawl Space
- Number of fireplaces: 2
- Fireplace features: Pellet Stove, Wood Burning
Interior area
- Total structure area: 1,424
- Total interior livable area: 1,424 sqft
Property
Parking
- Total spaces: 2
- Parking features: Driveway, Parking Pad, Attached
- Attached garage spaces: 2
- Has uncovered spaces: Yes
Features
- Levels: One
- Stories: 1
- Patio & porch: Deck
- Fencing: Fenced
- Has view: Yes
- View description: Trees/Woods
Lot
- Size: 7,405 sqft
- Features: Level, On Busline, SqFt 7000 to 9999
Details
- Parcel number: 0156297
Construction
Type & style
- Home type: SingleFamily
- Architectural style: Ranch
- Property subtype: Residential, Single Family Residence
Materials
- Wood Siding
- Foundation: Concrete Perimeter
- Roof: Composition
Condition
- Resale
- New construction: No
- Year built: 1968
Utilities & green energy
- Gas: Gas
- Sewer: Public Sewer
- Water: Public
- Utilities for property: Cable Connected
Community & neighborhood
Security
- Security features: None
Location
- Region: Eugene
Other
Other facts
- Listing terms: Cash,Conventional,FHA,VA Loan
- Road surface type: Concrete, Paved
Price history
| Date | Event | Price |
|---|---|---|
| 10/18/2024 | Sold | $481,000+1.3%$338/sqft |
Source: | ||
| 9/21/2024 | Pending sale | $475,000$334/sqft |
Source: | ||
| 9/18/2024 | Listed for sale | $475,000+58.4%$334/sqft |
Source: | ||
| 2/16/2018 | Sold | $299,900$211/sqft |
Source: | ||
| 12/8/2017 | Pending sale | $299,900$211/sqft |
Source: Keller Williams #17264111 Report a problem | ||
Public tax history
| Year | Property taxes | Tax assessment |
|---|---|---|
| 2025 | $4,212 +1.3% | $216,187 +3% |
| 2024 | $4,160 +2.6% | $209,891 +3% |
| 2023 | $4,054 +4% | $203,778 +3% |
Find assessor info on the county website
Neighborhood: Cal Young
Nearby schools
GreatSchools rating
- 5/10Willagillespie Elementary SchoolGrades: K-5Distance: 1.2 mi
- 5/10Cal Young Middle SchoolGrades: 6-8Distance: 0.5 mi
- 6/10Sheldon High SchoolGrades: 9-12Distance: 0.7 mi
Schools provided by the listing agent
- Elementary: Willagillespie
- Middle: Cal Young
- High: Sheldon
Source: RMLS (OR). This data may not be complete. We recommend contacting the local school district to confirm school assignments for this home.
Get pre-qualified for a loan
At Zillow Home Loans, we can pre-qualify you in as little as 5 minutes with no impact to your credit score.An equal housing lender. NMLS #10287.
Sell with ease on Zillow
Get a Zillow Showcase℠ listing at no additional cost and you could sell for —faster.
$484,100
2% more+$9,682
With Zillow Showcase(estimated)$493,782
