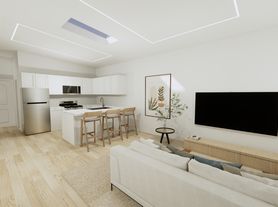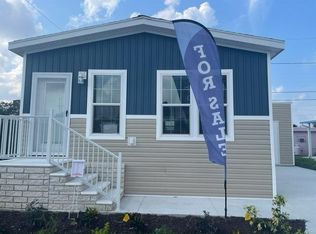FOR RENT Beautifully remodeled 3 bed/2 bath home in desirable Clearwater neighborhood - Welcome home to this freshly remodeled single family home offering modern comfort and convenience in one of Clearwater's most sought-after residential area. Located close to great schools, parks, shopping and everyday essentials, this home is perfect for everyone looking for a clean, updated and move-in ready space with in-unit washer and dryer - new water heater, 1 car garage with an extra fridge and newly manicured backyard with fresh landscaping and a new sprinkler system perfect for outdoor enjoiment and easy maintenance. This home combines thoughtful updates with a fantastic location. Don't miss the opportunity to make it yours! - Great schools, shopping and restaurants close by -close to airports and to all local attractions- minutes to beatiful Clearwater beach and Dunedin Hoeneymoon Island and park - Application approval and security deposit required! Tenant pays for water and trash, electricity, internert and grass mowing - Call today to set up a showing
Don't waste this opportunity to enjoy a piece of paradise!
House for rent
$2,750/mo
2075 Plateau Rd, Clearwater, FL 33755
3beds
1,354sqft
Price may not include required fees and charges.
Singlefamily
Available now
Cats, dogs OK
Central air
Corridor access laundry
1 Attached garage space parking
Electric, central
What's special
Modern comfort and convenienceNew water heaterIn-unit washer and dryer
- 39 days |
- -- |
- -- |
Zillow last checked: 8 hours ago
Listing updated: January 16, 2026 at 09:27pm
Travel times
Facts & features
Interior
Bedrooms & bathrooms
- Bedrooms: 3
- Bathrooms: 2
- Full bathrooms: 2
Heating
- Electric, Central
Cooling
- Central Air
Appliances
- Included: Dishwasher, Dryer, Range, Refrigerator, Washer
- Laundry: Corridor Access, Electric Dryer Hookup, In Unit, Inside, Washer Hookup
Features
- Living Room/Dining Room Combo, Primary Bedroom Main Floor, Split Bedroom
Interior area
- Total interior livable area: 1,354 sqft
Video & virtual tour
Property
Parking
- Total spaces: 1
- Parking features: Attached, Covered
- Has attached garage: Yes
- Details: Contact manager
Features
- Stories: 1
- Exterior features: Corridor Access, Electric Dryer Hookup, Electricity not included in rent, Garbage not included in rent, Heating system: Central, Heating: Electric, Inside, Living Room/Dining Room Combo, Patio, Primary Bedroom Main Floor, Split Bedroom, Washer Hookup, Water not included in rent
Details
- Parcel number: 022915881820000120
Construction
Type & style
- Home type: SingleFamily
- Property subtype: SingleFamily
Condition
- Year built: 1966
Community & HOA
Location
- Region: Clearwater
Financial & listing details
- Lease term: 12 Months
Price history
| Date | Event | Price |
|---|---|---|
| 12/9/2025 | Listed for rent | $2,750+22.2%$2/sqft |
Source: Stellar MLS #TB8452639 Report a problem | ||
| 11/7/2025 | Sold | $340,000-7.9%$251/sqft |
Source: | ||
| 8/22/2025 | Pending sale | $369,000$273/sqft |
Source: | ||
| 8/22/2025 | Contingent | $369,000$273/sqft |
Source: My State MLS #11491224 Report a problem | ||
| 7/23/2025 | Price change | $369,000-2.6%$273/sqft |
Source: | ||
Neighborhood: 33755
Nearby schools
GreatSchools rating
- 3/10Dunedin Elementary SchoolGrades: PK-5Distance: 0.1 mi
- 9/10Dunedin Highland Middle SchoolGrades: 6-8Distance: 0.2 mi
- 4/10Dunedin High SchoolGrades: 9-12Distance: 2.2 mi

