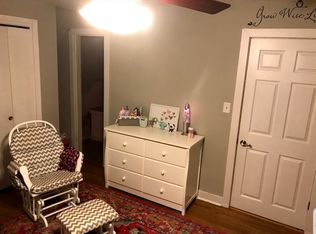Sold for $160,000
$160,000
2075 S 5th St, Springfield, IL 62703
5beds
3,134sqft
Single Family Residence, Residential
Built in 1920
6,059.95 Square Feet Lot
$167,500 Zestimate®
$51/sqft
$2,358 Estimated rent
Home value
$167,500
$154,000 - $183,000
$2,358/mo
Zestimate® history
Loading...
Owner options
Explore your selling options
What's special
Check out this spacious & newly updated 5+ bedroom brick bungalow on corner lot w/ side street access. Lots of original charm here w/ hardwood floors, trim, doors & windows w/ beveled glass, brick wood-burning fireplace & office w/ french doors. All new kitchen showcases white shaker cabinets, black modern countertops, tiled backsplash/floor, SS appliances AND an awesome breakfast nook & pantry storage. 2 bedrooms and an updated full tiled bathroom on main floor. 3 more bedrooms upstairs w/ new LVP flooring. Full basement has been finished w/ new bathroom w/ tiled tub, shower, new vanity & tile floor. 3 more rooms can be used as additional bedrooms, offices, or rec room area. New 200 amp electrical panel and all new wiring/plugs/switches in home. New plumbing & water heater. AC unit is brand new and furnace nearly new. Outside the retaining wall has just been professionally rebuilt, there is a large front porch to enjoy, detached 2 car garage & fenced-in yard in back. New exterior doors in back. Radon mitigation system. Convenient location w/ quick access to downtown or the interstate.
Zillow last checked: 8 hours ago
Listing updated: September 29, 2025 at 01:28pm
Listed by:
John E Kerstein Mobl:217-553-4368,
Keller Williams Capital
Bought with:
Robert T Hendrickson, 475125855
Coldwell Banker Cornerstone
Source: RMLS Alliance,MLS#: CA1038270 Originating MLS: Capital Area Association of Realtors
Originating MLS: Capital Area Association of Realtors

Facts & features
Interior
Bedrooms & bathrooms
- Bedrooms: 5
- Bathrooms: 2
- Full bathrooms: 2
Bedroom 1
- Level: Main
- Dimensions: 13ft 2in x 10ft 1in
Bedroom 2
- Level: Main
- Dimensions: 11ft 3in x 9ft 3in
Bedroom 3
- Level: Upper
- Dimensions: 12ft 4in x 11ft 1in
Bedroom 4
- Level: Upper
- Dimensions: 12ft 5in x 10ft 9in
Bedroom 5
- Level: Upper
- Dimensions: 12ft 4in x 11ft 1in
Other
- Level: Main
- Dimensions: 13ft 6in x 15ft 0in
Other
- Level: Main
- Dimensions: 11ft 1in x 11ft 1in
Other
- Area: 1000
Additional room
- Description: Basement bedroom
- Level: Basement
- Dimensions: 13ft 9in x 13ft 6in
Family room
- Level: Basement
- Dimensions: 12ft 11in x 21ft 5in
Kitchen
- Level: Main
- Dimensions: 18ft 0in x 16ft 1in
Living room
- Level: Main
- Dimensions: 13ft 1in x 16ft 7in
Main level
- Area: 1434
Upper level
- Area: 700
Heating
- Forced Air
Cooling
- Central Air
Appliances
- Included: Dishwasher, Microwave, Range, Refrigerator, Gas Water Heater
Features
- Ceiling Fan(s), High Speed Internet
- Basement: Full,Partially Finished
- Number of fireplaces: 1
- Fireplace features: Wood Burning
Interior area
- Total structure area: 2,134
- Total interior livable area: 3,134 sqft
Property
Parking
- Total spaces: 2
- Parking features: Detached, On Street
- Garage spaces: 2
- Has uncovered spaces: Yes
Features
- Patio & porch: Porch
Lot
- Size: 6,059 sqft
- Dimensions: 39.80 x 152.26
- Features: Corner Lot
Details
- Parcel number: 22040430040
- Other equipment: Radon Mitigation System
Construction
Type & style
- Home type: SingleFamily
- Architectural style: Bungalow
- Property subtype: Single Family Residence, Residential
Materials
- Brick
- Roof: Shingle
Condition
- New construction: No
- Year built: 1920
Utilities & green energy
- Sewer: Public Sewer
- Water: Public
- Utilities for property: Cable Available
Community & neighborhood
Location
- Region: Springfield
- Subdivision: None
Price history
| Date | Event | Price |
|---|---|---|
| 9/19/2025 | Sold | $160,000-3%$51/sqft |
Source: | ||
| 8/7/2025 | Pending sale | $164,900$53/sqft |
Source: | ||
| 8/4/2025 | Listed for sale | $164,900+135.6%$53/sqft |
Source: | ||
| 3/17/2025 | Sold | $70,000$22/sqft |
Source: | ||
| 3/7/2025 | Pending sale | $70,000$22/sqft |
Source: | ||
Public tax history
| Year | Property taxes | Tax assessment |
|---|---|---|
| 2024 | $3,236 +4% | $38,530 +9.5% |
| 2023 | $3,112 +4% | $35,194 +5.4% |
| 2022 | $2,992 +3.4% | $33,385 +3.9% |
Find assessor info on the county website
Neighborhood: Near South
Nearby schools
GreatSchools rating
- 3/10Harvard Park Elementary SchoolGrades: PK-5Distance: 0.6 mi
- 2/10Jefferson Middle SchoolGrades: 6-8Distance: 1.4 mi
- 2/10Springfield Southeast High SchoolGrades: 9-12Distance: 1.6 mi
Get pre-qualified for a loan
At Zillow Home Loans, we can pre-qualify you in as little as 5 minutes with no impact to your credit score.An equal housing lender. NMLS #10287.
