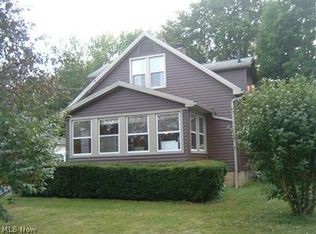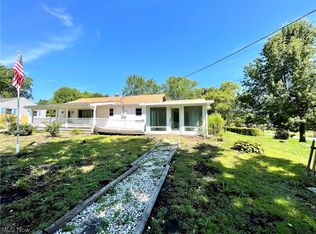Sold for $269,900
$269,900
2075 Tallmadge Rd, Kent, OH 44240
5beds
1,826sqft
Single Family Residence
Built in 1945
1 Acres Lot
$280,400 Zestimate®
$148/sqft
$2,414 Estimated rent
Home value
$280,400
Estimated sales range
Not available
$2,414/mo
Zestimate® history
Loading...
Owner options
Explore your selling options
What's special
Conveniently located in Kent (Brimfield Township) between Routes 43 and 44 and just minutes from I-76 and NEOMED, this spacious 5-bedroom, 2-bath home sits on a serene 1-acre lot offering both privacy and accessibility.
Full of character, the main level features beautiful hardwood floors throughout, a cozy dining room with a wood-burning fireplace and French doors that open to a generously sized deck and brick patio—perfect for entertaining or enjoying a peaceful evening. A rear addition provides a large family room ideal for gatherings, while a small bedroom and full bath on the first floor offer flexibility for guests or a home office.
Upstairs, are four bedrooms and another full bath. The full basement includes a second fireplace and offers great potential for additional living space or storage. A 2-car garage adds convenience, and the expansive yard invites you to relax, garden, or explore.
Additional highlights include zoned HVAC with two thermostats, a new igniter and blower were installed on the furnace in 2023, and a 1-year home warranty offered for added peace of mind.
Don’t miss the chance to own this unique and charming home—schedule your showing today!
Zillow last checked: 8 hours ago
Listing updated: August 25, 2025 at 09:05am
Listing Provided by:
Janet Dauber 330-437-5454 janetdauber@kw.com,
Keller Williams Chervenic Rlty
Bought with:
Tyson T Hartzler, 2010001867
Keller Williams Chervenic Rlty
Tamela L Reiss, 2007002491
Keller Williams Chervenic Rlty
Source: MLS Now,MLS#: 5138792 Originating MLS: Akron Cleveland Association of REALTORS
Originating MLS: Akron Cleveland Association of REALTORS
Facts & features
Interior
Bedrooms & bathrooms
- Bedrooms: 5
- Bathrooms: 2
- Full bathrooms: 2
- Main level bathrooms: 1
- Main level bedrooms: 1
Bedroom
- Description: Flooring: Carpet,Wood
- Level: Second
- Dimensions: 14.00 x 17.00
Bedroom
- Description: Flooring: Wood
- Level: First
- Dimensions: 10.00 x 10.00
Bedroom
- Description: Flooring: Wood
- Level: Second
- Dimensions: 9.00 x 11.00
Bedroom
- Description: Flooring: Luxury Vinyl Tile
- Level: Second
- Dimensions: 8.00 x 11.00
Bedroom
- Description: Flooring: Carpet
- Level: Second
- Dimensions: 10.00 x 16.00
Dining room
- Description: Flooring: Wood
- Features: Fireplace
- Level: First
- Dimensions: 11.00 x 19.00
Family room
- Description: Flooring: Carpet
- Features: Fireplace
- Level: First
- Dimensions: 14.00 x 17.00
Kitchen
- Description: Flooring: Ceramic Tile,Wood
- Level: First
- Dimensions: 10.00 x 13.00
Living room
- Description: Flooring: Wood
- Level: First
- Dimensions: 10.00 x 15.00
Heating
- Baseboard, Gas
Cooling
- Central Air
Appliances
- Included: Dryer, Dishwasher, Range, Refrigerator, Water Softener, Washer
- Laundry: In Basement
Features
- Basement: Full,Sump Pump
- Number of fireplaces: 2
- Fireplace features: Wood Burning
Interior area
- Total structure area: 1,826
- Total interior livable area: 1,826 sqft
- Finished area above ground: 1,826
Property
Parking
- Total spaces: 2
- Parking features: Detached, Electricity, Garage, Garage Door Opener, Unpaved
- Garage spaces: 2
Features
- Levels: Two
- Stories: 2
- Patio & porch: Deck, Patio
Lot
- Size: 1 Acres
Details
- Parcel number: 040290000005000
Construction
Type & style
- Home type: SingleFamily
- Architectural style: Cape Cod
- Property subtype: Single Family Residence
Materials
- Vinyl Siding
- Roof: Asphalt,Fiberglass
Condition
- Year built: 1945
Details
- Warranty included: Yes
Utilities & green energy
- Sewer: Septic Tank
- Water: Well
Community & neighborhood
Security
- Security features: Smoke Detector(s)
Location
- Region: Kent
Other
Other facts
- Listing terms: Cash,Conventional,FHA,USDA Loan,VA Loan
Price history
| Date | Event | Price |
|---|---|---|
| 8/25/2025 | Sold | $269,900$148/sqft |
Source: | ||
| 7/30/2025 | Contingent | $269,900$148/sqft |
Source: | ||
| 7/21/2025 | Price change | $269,900-6.5%$148/sqft |
Source: | ||
| 7/12/2025 | Listed for sale | $288,800+53.6%$158/sqft |
Source: | ||
| 10/12/2017 | Sold | $188,000-1%$103/sqft |
Source: | ||
Public tax history
| Year | Property taxes | Tax assessment |
|---|---|---|
| 2024 | $4,465 +1.6% | $93,980 +26.1% |
| 2023 | $4,396 -0.3% | $74,520 |
| 2022 | $4,409 +2.5% | $74,520 |
Find assessor info on the county website
Neighborhood: 44240
Nearby schools
GreatSchools rating
- 7/10Brimfield Elementary SchoolGrades: K-5Distance: 1.4 mi
- 8/10Field Middle SchoolGrades: 6-8Distance: 2.6 mi
- 4/10Field High SchoolGrades: 9-12Distance: 2.6 mi
Schools provided by the listing agent
- District: Field LSD - 6703
Source: MLS Now. This data may not be complete. We recommend contacting the local school district to confirm school assignments for this home.
Get a cash offer in 3 minutes
Find out how much your home could sell for in as little as 3 minutes with a no-obligation cash offer.
Estimated market value
$280,400

