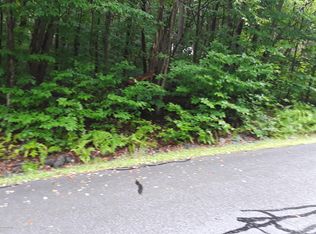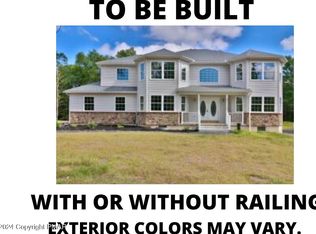Sold for $425,000
$425,000
2076 Locust Ridge Rd, Pocono Lake, PA 18347
4beds
2,744sqft
Single Family Residence
Built in 2024
1.05 Acres Lot
$443,900 Zestimate®
$155/sqft
$3,577 Estimated rent
Home value
$443,900
$364,000 - $542,000
$3,577/mo
Zestimate® history
Loading...
Owner options
Explore your selling options
What's special
(UNDER CONSTRUCTION) 4BR-4BA Colonial on an Acre lot! Home features a Primary bedroom w/Primary BA, and walk-in closet. Modern kitchen w/island bar, breakfast nook w/sliding doors leading to the rear deck. Dining room, living room, family room with fireplace, and a huge bonus room! Read Private Remarks.
Zillow last checked: 8 hours ago
Listing updated: April 08, 2025 at 10:40am
Listed by:
Ricmarie Sierra-Figueroa 570-807-4507,
E-Realty Services - Pocono Summit
Bought with:
Kathlynn Giselle Taylor, RS338462
E-Realty Services - Pocono Summit
Source: PMAR,MLS#: PM-119823
Facts & features
Interior
Bedrooms & bathrooms
- Bedrooms: 4
- Bathrooms: 3
- Full bathrooms: 2
- 1/2 bathrooms: 1
Primary bedroom
- Description: measurements are approximate
- Level: Second
- Area: 270
- Dimensions: 15 x 18
Bedroom 2
- Description: measurements are approximate
- Level: Second
- Area: 88
- Dimensions: 8 x 11
Bedroom 3
- Description: measurements are approximate
- Level: Second
- Area: 121
- Dimensions: 11 x 11
Bedroom 4
- Description: measurements are approximate
- Level: Second
- Area: 132
- Dimensions: 12 x 11
Primary bathroom
- Description: measurements are approximate
- Level: Second
- Area: 88
- Dimensions: 11 x 8
Bathroom 2
- Description: 1/2 bath measurements are approximate
- Level: First
- Area: 28
- Dimensions: 7 x 4
Dining room
- Description: measurements are approximate
- Level: First
- Area: 132
- Dimensions: 12 x 11
Family room
- Description: measurements are approximate
- Level: First
- Area: 154
- Dimensions: 11 x 14
Kitchen
- Description: measurements are approximate
- Level: First
- Area: 168
- Dimensions: 12 x 14
Living room
- Description: measurements are approximate
- Level: First
- Area: 165
- Dimensions: 15 x 11
Other
- Description: Breakfast Nook measurements are approximate
- Level: First
- Area: 96
- Dimensions: 8 x 12
Other
- Description: Bonus room measurements are approximate
- Level: Second
- Area: 414
- Dimensions: 18 x 23
Heating
- Baseboard, Forced Air, Propane, Fireplace Insert
Cooling
- Ceiling Fan(s), Central Air
Appliances
- Included: Refrigerator, Water Heater, Dishwasher, Microwave
- Laundry: Electric Dryer Hookup, Washer Hookup
Features
- Eat-in Kitchen, Walk-In Closet(s)
- Flooring: Carpet, Vinyl
- Basement: Crawl Space
- Has fireplace: Yes
Interior area
- Total structure area: 4,369
- Total interior livable area: 2,744 sqft
- Finished area above ground: 2,744
- Finished area below ground: 0
Property
Parking
- Total spaces: 2
- Parking features: Garage - Attached
- Attached garage spaces: 2
Features
- Stories: 2
Lot
- Size: 1.05 Acres
- Features: Wooded
Details
- Parcel number: 03539703420191
- Zoning description: Residential
Construction
Type & style
- Home type: SingleFamily
- Architectural style: Colonial
- Property subtype: Single Family Residence
Materials
- Vinyl Siding
- Roof: Shingle
Condition
- Year built: 2024
Utilities & green energy
- Sewer: Septic Tank
- Water: Well
- Utilities for property: Cable Available
Community & neighborhood
Security
- Security features: Smoke Detector(s)
Location
- Region: Pocono Lake
- Subdivision: Riverside Estates
HOA & financial
HOA
- Has HOA: Yes
- HOA fee: $500 monthly
Other
Other facts
- Listing terms: Cash,Conventional,FHA
- Road surface type: Paved, Gravel
Price history
| Date | Event | Price |
|---|---|---|
| 2/3/2025 | Sold | $425,000$155/sqft |
Source: PMAR #PM-119823 Report a problem | ||
| 10/25/2024 | Listed for sale | $425,000$155/sqft |
Source: PMAR #PM-119823 Report a problem | ||
Public tax history
Tax history is unavailable.
Neighborhood: 18347
Nearby schools
GreatSchools rating
- 7/10Tobyhanna El CenterGrades: K-6Distance: 7.4 mi
- 4/10Pocono Mountain West Junior High SchoolGrades: 7-8Distance: 9.5 mi
- 7/10Pocono Mountain West High SchoolGrades: 9-12Distance: 9.7 mi
Get pre-qualified for a loan
At Zillow Home Loans, we can pre-qualify you in as little as 5 minutes with no impact to your credit score.An equal housing lender. NMLS #10287.
Sell for more on Zillow
Get a Zillow Showcase℠ listing at no additional cost and you could sell for .
$443,900
2% more+$8,878
With Zillow Showcase(estimated)$452,778

