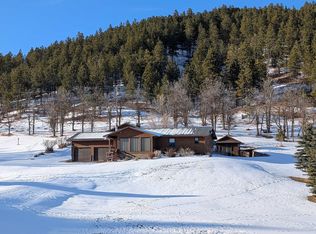This is a 4388 square foot, single family home. This home is located at 20760 Ranch Rd #76, Sturgis, SD 57785.
This property is off market, which means it's not currently listed for sale or rent on Zillow. This may be different from what's available on other websites or public sources.
