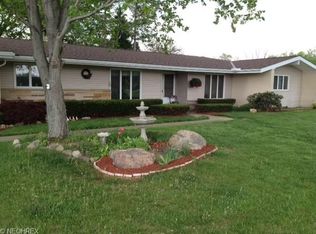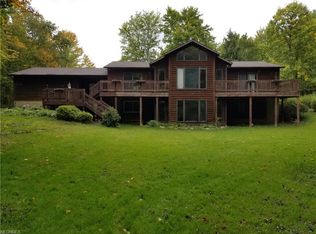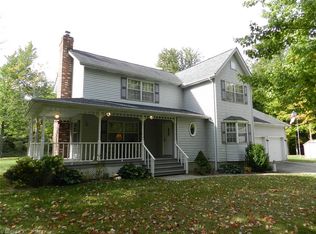Sold for $529,000
$529,000
20765 Quarry Rd, Wellington, OH 44090
3beds
2,444sqft
Single Family Residence
Built in 1996
15.01 Acres Lot
$532,100 Zestimate®
$216/sqft
$3,064 Estimated rent
Home value
$532,100
$505,000 - $559,000
$3,064/mo
Zestimate® history
Loading...
Owner options
Explore your selling options
What's special
For Sale: Modern Victorian Retreat on 15-Acre Nature Preserve – Across from Golf Course
Experience timeless charm and modern comfort in this recently built Victorian-style home overlooking the Black River, nestled in a 15-acre forest preserve directly across from a golf course.
Crafted with solid oak woodwork, an antique fireplace mantle, and Andersen windows, the home blends historic elegance with energy-efficient design. Enjoy relaxing in your private hot tub and sauna, or take in the views from the wrap-around porch and three-tier deck.
Surrounded by walnut, cherry, maple, oak, and cottonwood trees with timber value, the property offers a treehouse effect and abundant wildlife including deer, turkeys, songbirds, and hummingbirds.
This private, well-maintained hidden gem includes bonus space, ample storage, and is perfect for nature lovers, families, or those seeking a peaceful escape.
Schedule your private showing today — this one-of-a-kind riverfront retreat won’t last long.
Zillow last checked: 8 hours ago
Listing updated: January 13, 2026 at 10:23am
Listing Provided by:
David M King 440-647-3580 kingrealtycountry@gmail.com,
King Realty
Bought with:
Bree Swatt, 2020008966
XRE
Source: MLS Now,MLS#: 5123026 Originating MLS: Lorain County Association Of REALTORS
Originating MLS: Lorain County Association Of REALTORS
Facts & features
Interior
Bedrooms & bathrooms
- Bedrooms: 3
- Bathrooms: 4
- Full bathrooms: 3
- 1/2 bathrooms: 1
- Main level bathrooms: 2
- Main level bedrooms: 1
Primary bedroom
- Level: First
- Dimensions: 14 x 14
Bedroom
- Level: Second
- Dimensions: 19 x 11
Primary bathroom
- Level: First
- Dimensions: 14 x 7
Bathroom
- Level: Second
- Dimensions: 10 x 10
Dining room
- Level: First
- Dimensions: 13 x 10
Kitchen
- Level: First
- Dimensions: 13 x 13
Library
- Level: First
- Dimensions: 14 x 11
Living room
- Level: First
- Dimensions: 18 x 15
Loft
- Level: Second
- Dimensions: 10 x 10
Sitting room
- Level: First
- Dimensions: 16 x 14
Heating
- Forced Air, Geothermal
Cooling
- Central Air, Geothermal
Features
- Has basement: Yes
- Number of fireplaces: 1
Interior area
- Total structure area: 2,444
- Total interior livable area: 2,444 sqft
- Finished area above ground: 2,324
- Finished area below ground: 120
Property
Parking
- Total spaces: 2
- Parking features: Attached, Garage, Paved, Parking Pad
- Attached garage spaces: 2
Features
- Levels: Three Or More
Lot
- Size: 15.01 Acres
Details
- Parcel number: 1800044000046
- Special conditions: Standard
Construction
Type & style
- Home type: SingleFamily
- Architectural style: Victorian
- Property subtype: Single Family Residence
Materials
- Vinyl Siding
- Foundation: Block
- Roof: Metal
Condition
- Year built: 1996
Utilities & green energy
- Sewer: Septic Tank
- Water: Public
Community & neighborhood
Location
- Region: Wellington
- Subdivision: Wellington
Price history
| Date | Event | Price |
|---|---|---|
| 1/6/2026 | Sold | $529,000$216/sqft |
Source: | ||
| 12/18/2025 | Pending sale | $529,000$216/sqft |
Source: | ||
| 12/4/2025 | Contingent | $529,000$216/sqft |
Source: | ||
| 11/29/2025 | Price change | $529,000-1.9%$216/sqft |
Source: | ||
| 10/23/2025 | Price change | $539,000-1.8%$221/sqft |
Source: | ||
Public tax history
| Year | Property taxes | Tax assessment |
|---|---|---|
| 2024 | $4,708 +18.5% | $127,390 +31% |
| 2023 | $3,972 +0.8% | $97,220 |
| 2022 | $3,941 -0.1% | $97,220 |
Find assessor info on the county website
Neighborhood: 44090
Nearby schools
GreatSchools rating
- 8/10Westwood Elementary SchoolGrades: K-3Distance: 2.3 mi
- 4/10Mccormick Middle SchoolGrades: 4-8Distance: 3.4 mi
- 5/10Wellington High SchoolGrades: 9-12Distance: 2.4 mi
Schools provided by the listing agent
- District: Wellington EVSD - 4715
Source: MLS Now. This data may not be complete. We recommend contacting the local school district to confirm school assignments for this home.
Get a cash offer in 3 minutes
Find out how much your home could sell for in as little as 3 minutes with a no-obligation cash offer.
Estimated market value$532,100
Get a cash offer in 3 minutes
Find out how much your home could sell for in as little as 3 minutes with a no-obligation cash offer.
Estimated market value
$532,100


