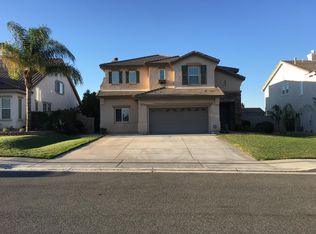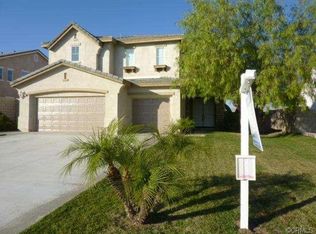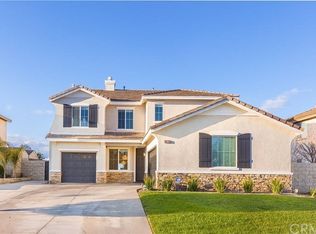Sold for $735,000
Listing Provided by:
SERGIO SALAZAR DRE #01447204 951-251-4736,
Vylla Home, Inc.
Bought with: T.N.G. Real Estate Consultants
$735,000
20766 Iris Canyon Rd, Riverside, CA 92508
4beds
2,854sqft
Single Family Residence
Built in 2004
0.3 Acres Lot
$808,100 Zestimate®
$258/sqft
$3,837 Estimated rent
Home value
$808,100
$768,000 - $849,000
$3,837/mo
Zestimate® history
Loading...
Owner options
Explore your selling options
What's special
Gorgeous 3 bedroom, 3.5 bath Turn-key home, located in the prestigious Orangecrest neighborhood! This home features designer paint, spacious bedrooms, wood look tile flooring throughout, modern fixtures and a loft with built-in desk area. The main floor has an office that can easily be converted into a 4th bedroom and has built in bookcase. Home features a great open floor plan with the kitchen adjacent to the dining area and living room perfect for spending time with family and entertaining. Great open floor plan with the kitchen adjacent to the dining area and living room perfect for spending time with family and entertaining. The kitchen has granite counters, designer tile backsplash, ample cabinet space, built-in microwave and a nice sized island with extra seating. The large living room has a beautiful stone fireplace for those chilly nights to get cozy next to and give a great ambiance. The master bedroom features a walk-in closet and large master bath with a dual sink vanity, granite counters and a separate shower and soaking tub surrounded by modern tile. The laundry room has several cabinets for storage. There is also walk in attic access for even more storage space. You’ll fall in LOVE with this home once you walk into the backyard and see the Stunning mountain views that surround this home, not to mention the built-in barbeque with an outdoor kitchen set up, lattice patio cover with ceiling fans, lush green grass and mature palm trees, and orange trees, on more than a 1/4 acre lot. This home won’t last…..amazing opportunity to own a piece of Riverside real estate!
Zillow last checked: 8 hours ago
Listing updated: March 24, 2023 at 09:32am
Listing Provided by:
SERGIO SALAZAR DRE #01447204 951-251-4736,
Vylla Home, Inc.
Bought with:
Jean Kim, DRE #01381425
T.N.G. Real Estate Consultants
Source: CRMLS,MLS#: IV23004196 Originating MLS: California Regional MLS
Originating MLS: California Regional MLS
Facts & features
Interior
Bedrooms & bathrooms
- Bedrooms: 4
- Bathrooms: 4
- Full bathrooms: 3
- 1/2 bathrooms: 1
- Main level bathrooms: 3
- Main level bedrooms: 3
Primary bedroom
- Features: Main Level Primary
Bedroom
- Features: Bedroom on Main Level
Bathroom
- Features: Dual Sinks, Remodeled, Separate Shower, Upgraded
Kitchen
- Features: Granite Counters, Kitchen Island, Kitchen/Family Room Combo
Other
- Features: Walk-In Closet(s)
Heating
- Central
Cooling
- Central Air
Appliances
- Included: Double Oven, Gas Cooktop, Disposal, Gas Oven, Microwave
- Laundry: Inside
Features
- Breakfast Bar, Built-in Features, Breakfast Area, Ceiling Fan(s), Separate/Formal Dining Room, Eat-in Kitchen, Granite Counters, Open Floorplan, Bedroom on Main Level, Loft, Main Level Primary, Walk-In Closet(s)
- Flooring: Carpet, Tile
- Windows: Double Pane Windows
- Has fireplace: Yes
- Fireplace features: Family Room, Gas
- Common walls with other units/homes: No Common Walls
Interior area
- Total interior livable area: 2,854 sqft
Property
Parking
- Total spaces: 2
- Parking features: Door-Multi, Garage
- Attached garage spaces: 2
Features
- Levels: Two
- Stories: 2
- Patio & porch: Covered
- Exterior features: Barbecue
- Pool features: None
- Fencing: Wood,Wrought Iron
- Has view: Yes
- View description: Mountain(s)
Lot
- Size: 0.30 Acres
- Features: Sprinklers In Rear, Sprinklers In Front, Landscaped, Yard
Details
- Parcel number: 294610010
- Special conditions: Standard
Construction
Type & style
- Home type: SingleFamily
- Architectural style: Modern
- Property subtype: Single Family Residence
Materials
- Stucco
- Foundation: Slab
- Roof: Tile
Condition
- Turnkey
- New construction: No
- Year built: 2004
Utilities & green energy
- Sewer: Public Sewer
- Water: Public
Community & neighborhood
Community
- Community features: Suburban, Sidewalks
Location
- Region: Riverside
HOA & financial
HOA
- Has HOA: Yes
- HOA fee: $62 monthly
- Amenities included: Management
- Association name: Orangecrest Country
- Association phone: 800-400-2284
Other
Other facts
- Listing terms: Submit
- Road surface type: Paved
Price history
| Date | Event | Price |
|---|---|---|
| 3/23/2023 | Sold | $735,000-2%$258/sqft |
Source: | ||
| 2/28/2023 | Pending sale | $750,000$263/sqft |
Source: | ||
| 2/18/2023 | Contingent | $750,000$263/sqft |
Source: | ||
| 2/10/2023 | Price change | $750,000-2.6%$263/sqft |
Source: | ||
| 2/2/2023 | Listed for sale | $770,000$270/sqft |
Source: | ||
Public tax history
| Year | Property taxes | Tax assessment |
|---|---|---|
| 2025 | $9,280 +3.1% | $764,694 +2% |
| 2024 | $9,000 +30.7% | $749,700 +38.7% |
| 2023 | $6,887 +1.5% | $540,466 +2% |
Find assessor info on the county website
Neighborhood: Orangecrest
Nearby schools
GreatSchools rating
- 7/10Benjamin Franklin Elementary SchoolGrades: K-6Distance: 1.4 mi
- 7/10Amelia Earhart Middle SchoolGrades: 7-8Distance: 1.1 mi
- 9/10Martin Luther King Jr. High SchoolGrades: 9-12Distance: 2.5 mi
Get a cash offer in 3 minutes
Find out how much your home could sell for in as little as 3 minutes with a no-obligation cash offer.
Estimated market value$808,100
Get a cash offer in 3 minutes
Find out how much your home could sell for in as little as 3 minutes with a no-obligation cash offer.
Estimated market value
$808,100


