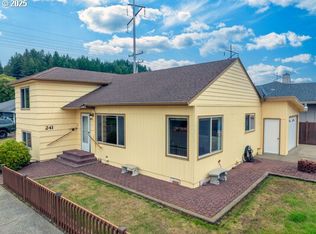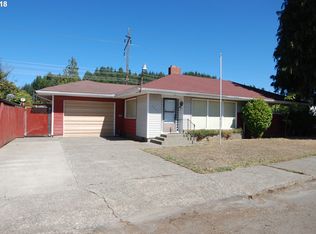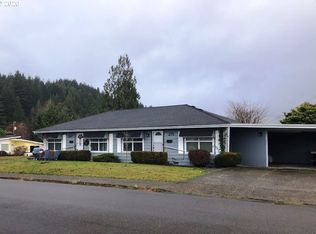Sold
$320,000
2077 Fir Ave, Reedsport, OR 97467
2beds
1,690sqft
Residential
Built in 1945
7,405.2 Square Feet Lot
$321,000 Zestimate®
$189/sqft
$1,446 Estimated rent
Home value
$321,000
$263,000 - $395,000
$1,446/mo
Zestimate® history
Loading...
Owner options
Explore your selling options
What's special
Discover this charming 2-bedroom, 1-bath home offering over 1,600 square feet of living space with the potential to easily add a third bedroom. Situated on an oversized lot, this property features a large attached carport and a 21x29 shop—perfect for storing boats, RVs, or all your toys. Enjoy alley access with additional gated parking and full RV hookups in the back. The fully fenced yard is ideal for pets, play, or summer gatherings, and the open-concept layout includes a spacious kitchen designed for entertaining. New electrical panel and meter recently installed. Homes with this much flexibility, space, and parking at this price point are a rare find. Schedule your showing today—this one won’t last long!
Zillow last checked: 8 hours ago
Listing updated: August 29, 2025 at 11:37pm
Listed by:
Levi Moore 541-662-0051,
Central Coast Realty,
Elizabeth Bailey 541-662-0272,
Central Coast Realty
Bought with:
Jessica Bacon, 201249733
Keller Williams Southern Oregon Coastal Real Estate Group
Source: RMLS (OR),MLS#: 103451142
Facts & features
Interior
Bedrooms & bathrooms
- Bedrooms: 2
- Bathrooms: 1
- Full bathrooms: 1
- Main level bathrooms: 1
Primary bedroom
- Features: Wallto Wall Carpet
- Level: Main
- Area: 180
- Dimensions: 15 x 12
Bedroom 2
- Features: Walkin Closet, Wallto Wall Carpet
- Level: Main
- Area: 110
- Dimensions: 10 x 11
Kitchen
- Features: Dishwasher, Disposal, Free Standing Range, Free Standing Refrigerator
- Level: Main
- Area: 165
- Width: 15
Living room
- Features: Wallto Wall Carpet
- Level: Main
- Area: 270
- Dimensions: 15 x 18
Heating
- Zoned
Appliances
- Included: Dishwasher, Disposal, Free-Standing Refrigerator, Washer/Dryer, Free-Standing Range, Electric Water Heater
Features
- Ceiling Fan(s), High Ceilings, Walk-In Closet(s)
- Flooring: Tile, Wall to Wall Carpet, Wood
- Windows: Double Pane Windows, Vinyl Frames
- Basement: Crawl Space
Interior area
- Total structure area: 1,690
- Total interior livable area: 1,690 sqft
Property
Parking
- Total spaces: 2
- Parking features: Carport, Covered, RV Access/Parking, RV Boat Storage, Attached, Converted Garage
- Attached garage spaces: 2
- Has carport: Yes
Features
- Levels: One
- Stories: 1
- Patio & porch: Deck
- Exterior features: RV Hookup
- Fencing: Fenced
Lot
- Size: 7,405 sqft
- Features: Level, SqFt 7000 to 9999
Details
- Additional structures: RVHookup, RVBoatStorage
- Parcel number: R70015
Construction
Type & style
- Home type: SingleFamily
- Property subtype: Residential
- Attached to another structure: Yes
Materials
- Other, Wood Siding
- Foundation: Concrete Perimeter
- Roof: Composition
Condition
- Resale
- New construction: No
- Year built: 1945
Utilities & green energy
- Sewer: Public Sewer
- Water: Public
- Utilities for property: Cable Connected, DSL
Community & neighborhood
Security
- Security features: Entry
Location
- Region: Reedsport
HOA & financial
HOA
- Has HOA: No
Other
Other facts
- Listing terms: Cash,Conventional,FHA,Other
- Road surface type: Paved
Price history
| Date | Event | Price |
|---|---|---|
| 8/29/2025 | Sold | $320,000-1.5%$189/sqft |
Source: | ||
| 8/1/2025 | Pending sale | $325,000$192/sqft |
Source: | ||
| 7/1/2025 | Listed for sale | $325,000+27.5%$192/sqft |
Source: | ||
| 4/26/2023 | Sold | $255,000-3.8%$151/sqft |
Source: | ||
| 2/16/2023 | Pending sale | $265,000$157/sqft |
Source: | ||
Public tax history
| Year | Property taxes | Tax assessment |
|---|---|---|
| 2024 | $2,393 +2.9% | $126,746 +3% |
| 2023 | $2,326 +3% | $123,055 +3% |
| 2022 | $2,258 +11.4% | $119,471 +3% |
Find assessor info on the county website
Neighborhood: 97467
Nearby schools
GreatSchools rating
- NAHighland Elementary SchoolGrades: K-6Distance: 0.5 mi
- 4/10Reedsport Community Charter SchoolGrades: K-12Distance: 0.2 mi
Schools provided by the listing agent
- Elementary: Highland,Elkton
- Middle: Reedsport
- High: Reedsport,Elkton
Source: RMLS (OR). This data may not be complete. We recommend contacting the local school district to confirm school assignments for this home.
Get pre-qualified for a loan
At Zillow Home Loans, we can pre-qualify you in as little as 5 minutes with no impact to your credit score.An equal housing lender. NMLS #10287.


