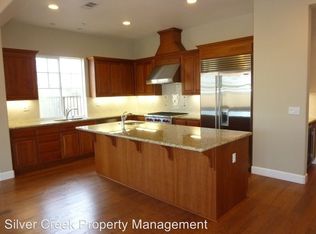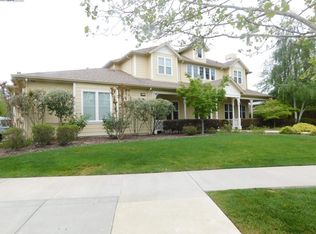Sold for $2,430,000
$2,430,000
2077 Rivers Bend Cir, Livermore, CA 94550
3beds
3,074sqft
Residential, Single Family Residence
Built in 2007
0.36 Acres Lot
$2,339,800 Zestimate®
$791/sqft
$4,632 Estimated rent
Home value
$2,339,800
Estimated sales range
Not available
$4,632/mo
Zestimate® history
Loading...
Owner options
Explore your selling options
What's special
Elevated and unparalleled luxury resort-like living at its finest in the heart of Livermore! Live the lifestyle you have always been dreaming of in this well- appointed and stately single-story executive wine country home. Rolling hills and panoramic views are the perfect backdrop for this rare Arroyo Estates beauty. This sprawling former model home is rich in warmth with high-end designer details throughout. Expansive front porch area is a great space to congregate with neighbors and a glass of local wine. Step inside to a welcoming foyer and impressive 10-foot ceilings throughout. Features include hardwood floors, wide baseboards, crown molding, recessed lighting, decorative beams, surround sound, dual pane windows/doors, shutters, an abundance of custom cabinetry and tons of storage. The chef's kitchen with wolf/subzero s/s appliances is the epitome of the entertainer's dream and sure to inspire many delicious meals and social gatherings. Your very own personal oasis with sparkling sports pool/spa, waterfall, swim up bar and outdoor kitchen pavilion is just steps away providing a luxurious escape, allowing you to unwind and rejuvenate in the comfort of your own home. Solar owned. Prime southside location situated on a premium corner lot. Walkable distance to thriving downtown.
Zillow last checked: 8 hours ago
Listing updated: July 21, 2024 at 03:05am
Listed by:
Kelly Franco DRE #01476710 925-200-9979,
Keller Williams Tri-valley
Bought with:
Takami Hamadani, DRE #01383562
Compass
Source: Bay East AOR,MLS#: 41062899
Facts & features
Interior
Bedrooms & bathrooms
- Bedrooms: 3
- Bathrooms: 3
- Full bathrooms: 2
- Partial bathrooms: 1
Bathroom
- Features: Shower Over Tub, Tile, Updated Baths, Double Vanity, Stall Shower, Tub with Jets, Granite, Multiple Shower Heads, Walk-In Closet(s)
Kitchen
- Features: Counter - Stone, Dishwasher, Double Oven, Eat In Kitchen, Garbage Disposal, Gas Range/Cooktop, Island, Microwave, Oven Built-in, Pantry, Range/Oven Free Standing, Refrigerator, Updated Kitchen, Wet Bar, Other
Heating
- Zoned, Solar
Cooling
- Ceiling Fan(s)
Appliances
- Included: Dishwasher, Double Oven, Gas Range, Microwave, Oven, Free-Standing Range, Refrigerator
- Laundry: Hookups Only, Cabinets, Sink, Common Area
Features
- Formal Dining Room, Pantry, Updated Kitchen, Wet Bar
- Flooring: Hardwood, Tile, Carpet
- Windows: Window Coverings
- Number of fireplaces: 2
- Fireplace features: Family Room, Master Bedroom
Interior area
- Total structure area: 3,074
- Total interior livable area: 3,074 sqft
Property
Parking
- Total spaces: 6
- Parking features: Direct Access, Garage Door Opener
- Attached garage spaces: 3
Features
- Levels: One
- Stories: 1
- Patio & porch: Patio, Covered, Front Porch
- Exterior features: Garden/Play
- Has private pool: Yes
- Pool features: In Ground, Solar Heat, Other, Pool/Spa Combo, Sport, Outdoor Pool
- Has spa: Yes
- Spa features: Bath
- Fencing: Fenced
- Has view: Yes
- View description: Hills
Lot
- Size: 0.36 Acres
- Features: Court, Level, Premium Lot, Secluded, Back Yard, Front Yard, Side Yard, Landscape Back, Landscape Front
Details
- Parcel number: 9913806
- Special conditions: Standard
- Other equipment: Irrigation Equipment
Construction
Type & style
- Home type: SingleFamily
- Architectural style: Ranch,Traditional
- Property subtype: Residential, Single Family Residence
Materials
- Stone, Stucco, Wood Siding
- Foundation: Slab
- Roof: Composition
Condition
- Existing
- New construction: No
- Year built: 2007
Details
- Builder name: O'Brien Homes
Utilities & green energy
- Electric: Photovoltaics Seller Owned
Community & neighborhood
Security
- Security features: Carbon Monoxide Detector(s), Double Strapped Water Heater
Location
- Region: Livermore
- Subdivision: Arroyo
HOA & financial
HOA
- Has HOA: Yes
- HOA fee: $36 monthly
- Amenities included: Greenbelt
- Services included: Common Area Maint, Insurance, Management Fee, Reserve Fund
- Association name: NOT LISTED
- Association phone: 925-355-2100
Other
Other facts
- Listing agreement: Excl Right
- Price range: $2.4M - $2.4M
- Listing terms: Cash,Conventional
Price history
| Date | Event | Price |
|---|---|---|
| 7/19/2024 | Sold | $2,430,000+10.5%$791/sqft |
Source: | ||
| 6/19/2024 | Pending sale | $2,199,950$716/sqft |
Source: | ||
| 6/12/2024 | Listed for sale | $2,199,950+89%$716/sqft |
Source: | ||
| 9/30/2013 | Sold | $1,164,000+22.8%$379/sqft |
Source: | ||
| 6/30/2009 | Sold | $947,500$308/sqft |
Source: | ||
Public tax history
| Year | Property taxes | Tax assessment |
|---|---|---|
| 2025 | -- | $2,123,429 +113.4% |
| 2024 | $12,791 +1.4% | $995,075 +2% |
| 2023 | $12,608 +1.5% | $975,565 +2% |
Find assessor info on the county website
Neighborhood: 94550
Nearby schools
GreatSchools rating
- 8/10Sunset Elementary SchoolGrades: K-5Distance: 0.6 mi
- 6/10William Mendenhall Middle SchoolGrades: 6-8Distance: 1.5 mi
- 9/10Granada High SchoolGrades: 9-12Distance: 1.2 mi
Schools provided by the listing agent
- District: Livermore Valley (925) 606-3200
Source: Bay East AOR. This data may not be complete. We recommend contacting the local school district to confirm school assignments for this home.
Get a cash offer in 3 minutes
Find out how much your home could sell for in as little as 3 minutes with a no-obligation cash offer.
Estimated market value$2,339,800
Get a cash offer in 3 minutes
Find out how much your home could sell for in as little as 3 minutes with a no-obligation cash offer.
Estimated market value
$2,339,800

