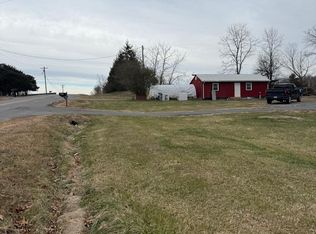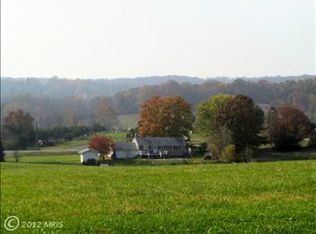Sold for $1,009,000
$1,009,000
20772 Gleedsville Rd, Leesburg, VA 20175
3beds
2,645sqft
Single Family Residence
Built in 1973
5.94 Acres Lot
$1,010,300 Zestimate®
$381/sqft
$4,016 Estimated rent
Home value
$1,010,300
$960,000 - $1.06M
$4,016/mo
Zestimate® history
Loading...
Owner options
Explore your selling options
What's special
Discover your own peaceful retreat on nearly 6 acres of fully fenced, picturesque land—an ideal horse property located just 5 miles from the heart of historic downtown Leesburg and only minutes from the Dulles Greenway and Ashburn. This rare gem offers the perfect blend of rural tranquility and convenient access to all that Loudoun County has to offer. At the heart of this serene setting is a charming ranch-style home that delivers the ease of main-level living. The open-concept floorplan features hardwood floors, creating a warm and inviting space for gathering and everyday comfort. Large windows bring in natural light and provide serene views of mature trees and wide-open spaces. Downstairs, the finished basement extends your living area with a spacious rec room, a full bath, a kitchenette, and two additional rooms that offer flexible options for guests, home offices, or hobbies. Whether you're hosting game nights, creating a home theater, or accommodating long-term visitors, this space adapts to your lifestyle. Outdoors, the property is fully fenced—ideal for horses, pets, or simply enjoying the privacy of your own acreage. A fully functional kennel equipped with electricity and two mini-splits provides the perfect spot for a home-based business. With nearly 6 acres at your disposal, there's room to garden, build, or simply relax under the canopy of mature trees. Location is key, and this home puts you close to it all while still feeling like a true getaway. Just minutes away, downtown Leesburg offers a rich blend of culture, cuisine, and community. Stroll along King Street and enjoy oysters, tacos, and farm-to-table dishes at renowned local restaurants, or sip your way through the Leesburg Coffee Corridor, home to a dozen artisanal coffee shops. Art lovers will appreciate the vibrant cultural scene, with galleries, public murals, and the Tally Ho Theater anchoring the town’s music scene. History buffs will find endless fascination in Leesburg’s heritage. Explore the stately grounds of Morven Park or Oatlands Historic House and Gardens, or visit Dodona Manor, once home to General George C. Marshall. Take a guided tour with Loudoun Art Tours or download the Leesburg walking tour app to immerse yourself in the area’s rich past and artistic pulse. Whether you're seeking a comfortable home with space to roam, a place to keep horses, or a base to explore everything Loudoun County has to offer, this unique property provides it all. Don’t miss the chance to own a slice of countryside just minutes from culture, community, and convenience.
Zillow last checked: 8 hours ago
Listing updated: July 29, 2025 at 03:56am
Listed by:
Kerry Shannon 540-335-8435,
Pearson Smith Realty, LLC
Bought with:
Mrs. Madhuri Talasila, 0225212901
Pi Realty Group, Inc.
Source: Bright MLS,MLS#: VALO2096400
Facts & features
Interior
Bedrooms & bathrooms
- Bedrooms: 3
- Bathrooms: 3
- Full bathrooms: 3
- Main level bathrooms: 2
- Main level bedrooms: 3
Bedroom 1
- Features: Flooring - HardWood, Ceiling Fan(s), Window Treatments
- Level: Main
- Area: 156 Square Feet
- Dimensions: 13 x 12
Bedroom 2
- Features: Ceiling Fan(s), Flooring - HardWood, Window Treatments
- Level: Main
- Area: 132 Square Feet
- Dimensions: 12 x 11
Bedroom 3
- Features: Ceiling Fan(s), Flooring - HardWood, Window Treatments
- Level: Main
- Area: 100 Square Feet
- Dimensions: 10 x 10
Bathroom 1
- Level: Lower
Bathroom 1
- Level: Main
Bathroom 2
- Level: Main
Den
- Features: Ceiling Fan(s)
- Level: Lower
- Area: 168 Square Feet
- Dimensions: 14 x 12
Family room
- Features: Fireplace - Wood Burning
- Level: Lower
- Area: 324 Square Feet
- Dimensions: 27 x 12
Other
- Features: Ceiling Fan(s)
- Level: Lower
- Area: 182 Square Feet
- Dimensions: 14 x 13
Living room
- Features: Dining Area, Fireplace - Wood Burning, Flooring - HardWood, Living/Dining Room Combo, Kitchen - Gas Cooking, Window Treatments
- Level: Main
- Area: 182 Square Feet
- Dimensions: 13 x 14
Heating
- Forced Air, Propane
Cooling
- Central Air, Electric
Appliances
- Included: Microwave, Dishwasher, Dryer, Extra Refrigerator/Freezer, Ice Maker, Self Cleaning Oven, Oven/Range - Gas, Refrigerator, Washer, Water Heater, Electric Water Heater
- Laundry: In Basement
Features
- Combination Kitchen/Dining, Entry Level Bedroom, Open Floorplan, Eat-in Kitchen, Kitchen - Table Space, Recessed Lighting, Bathroom - Stall Shower, Store/Office, Dry Wall
- Flooring: Hardwood, Laminate, Wood
- Windows: Double Pane Windows, Window Treatments
- Basement: Connecting Stairway,Finished,Interior Entry
- Number of fireplaces: 2
- Fireplace features: Glass Doors
Interior area
- Total structure area: 2,645
- Total interior livable area: 2,645 sqft
- Finished area above ground: 1,392
- Finished area below ground: 1,253
Property
Parking
- Total spaces: 2
- Parking features: Garage Faces Front, Garage Door Opener, Oversized, Attached, Driveway
- Attached garage spaces: 2
- Has uncovered spaces: Yes
Accessibility
- Accessibility features: None
Features
- Levels: Two
- Stories: 2
- Exterior features: Kennel
- Pool features: None
- Fencing: Split Rail
- Has view: Yes
- View description: Pasture, Scenic Vista, Trees/Woods
Lot
- Size: 5.94 Acres
- Features: Cleared, Open Lot, Rural
Details
- Additional structures: Above Grade, Below Grade, Outbuilding
- Parcel number: 316196727000
- Zoning: AR1
- Special conditions: Standard
Construction
Type & style
- Home type: SingleFamily
- Architectural style: Raised Ranch/Rambler
- Property subtype: Single Family Residence
Materials
- Masonry
- Foundation: Concrete Perimeter
Condition
- Very Good
- New construction: No
- Year built: 1973
- Major remodel year: 2017
Utilities & green energy
- Sewer: Grinder Pump, Septic Exists
- Water: Public
Community & neighborhood
Security
- Security features: Security System, Motion Detectors
Location
- Region: Leesburg
- Subdivision: Leesburg
Other
Other facts
- Listing agreement: Exclusive Right To Sell
- Ownership: Fee Simple
Price history
| Date | Event | Price |
|---|---|---|
| 7/28/2025 | Sold | $1,009,000+1%$381/sqft |
Source: | ||
| 6/25/2025 | Pending sale | $999,000$378/sqft |
Source: | ||
| 6/13/2025 | Listed for sale | $999,000+59.8%$378/sqft |
Source: | ||
| 11/12/2019 | Sold | $625,000+0%$236/sqft |
Source: Public Record Report a problem | ||
| 11/2/2019 | Pending sale | $624,900$236/sqft |
Source: Century 21 Redwood Realty #VALO393900 Report a problem | ||
Public tax history
| Year | Property taxes | Tax assessment |
|---|---|---|
| 2025 | $6,837 -3.7% | $849,280 +3.4% |
| 2024 | $7,102 +2.7% | $821,050 +3.9% |
| 2023 | $6,916 +10.6% | $790,450 +12.5% |
Find assessor info on the county website
Neighborhood: 20175
Nearby schools
GreatSchools rating
- 7/10Evergreen Mill Elementary SchoolGrades: PK-5Distance: 3.8 mi
- 7/10J. Lupton Simpson Middle SchoolGrades: 6-8Distance: 3.8 mi
- 7/10Loudoun County High SchoolGrades: 9-12Distance: 4.9 mi
Schools provided by the listing agent
- Elementary: Sycolin Creek
- Middle: J.lumpton Simpson
- High: Loudoun County
- District: Loudoun County Public Schools
Source: Bright MLS. This data may not be complete. We recommend contacting the local school district to confirm school assignments for this home.
Get a cash offer in 3 minutes
Find out how much your home could sell for in as little as 3 minutes with a no-obligation cash offer.
Estimated market value$1,010,300
Get a cash offer in 3 minutes
Find out how much your home could sell for in as little as 3 minutes with a no-obligation cash offer.
Estimated market value
$1,010,300

