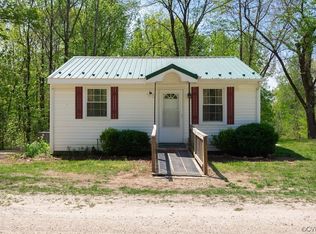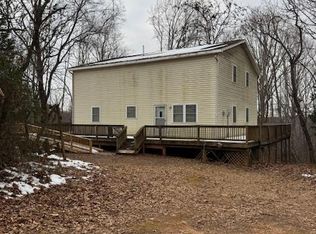Sold for $369,900 on 12/10/25
$369,900
2078 Featherfin Rd, Prospect, VA 23960
4beds
2,457sqft
Single Family Residence
Built in 1985
5.15 Acres Lot
$370,500 Zestimate®
$151/sqft
$1,878 Estimated rent
Home value
$370,500
Estimated sales range
Not available
$1,878/mo
Zestimate® history
Loading...
Owner options
Explore your selling options
What's special
Enjoy lots of wildlife in this spacious 4-bed 2.5 bath home located right off of Featherfin Wildlife Management Area. A convenient 20 minutes to Appomattox and Farmville. Tucked away on a 5.15 acre lot. Additional 4 acre lot avaliable for purchase. Features an upgraded kitchen with quartz countertops and new backsplash, plus a large bonus room that could serve as a 5th bedroom, office, or large playroom for the kids. Enjoy the woodburning fireplace and basement woodstove. HVAC system is less than a year old. Basement also includes a roughed-in bathroom for future expansion. Extra well on the property offers added flexibility. A rare opportunity for space, privacy, and potential! A recent home inspection is available for any interested buyers!
Zillow last checked: 8 hours ago
Listing updated: December 16, 2025 at 06:55am
Listed by:
David Miller 717-269-1380 david.m.miller@exprealty.com,
eXp Realty LLC-Stafford
Bought with:
OUT OF AREA BROKER
OUT OF AREA BROKER
Source: LMLS,MLS#: 360795 Originating MLS: Lynchburg Board of Realtors
Originating MLS: Lynchburg Board of Realtors
Facts & features
Interior
Bedrooms & bathrooms
- Bedrooms: 4
- Bathrooms: 3
- Full bathrooms: 2
- 1/2 bathrooms: 1
Primary bedroom
- Level: Second
- Area: 182
- Dimensions: 14 x 13
Bedroom
- Dimensions: 0 x 0
Bedroom 2
- Level: First
- Area: 192
- Dimensions: 12 x 16
Bedroom 3
- Level: Second
- Area: 192
- Dimensions: 16 x 12
Bedroom 4
- Level: Second
- Area: 180
- Dimensions: 15 x 12
Bedroom 5
- Area: 0
- Dimensions: 0 x 0
Dining room
- Area: 0
- Dimensions: 0 x 0
Family room
- Area: 0
- Dimensions: 0 x 0
Great room
- Area: 0
- Dimensions: 0 x 0
Kitchen
- Level: First
- Area: 180
- Dimensions: 15 x 12
Living room
- Level: First
- Area: 286
- Dimensions: 22 x 13
Office
- Area: 0
- Dimensions: 0 x 0
Heating
- Heat Pump
Cooling
- Heat Pump, Mini-Split
Appliances
- Included: Dryer, Microwave, Electric Range, Refrigerator, Self Cleaning Oven, Washer, Electric Water Heater
- Laundry: In Basement, Second Floor
Features
- Ceiling Fan(s), Great Room, Main Level Bedroom, Primary Bed w/Bath
- Flooring: Carpet, Tile, Vinyl Plank
- Basement: Interior Entry,Bath/Stubbed,Walk-Out Access,Workshop
- Attic: Scuttle
- Number of fireplaces: 1
- Fireplace features: 1 Fireplace
Interior area
- Total structure area: 2,457
- Total interior livable area: 2,457 sqft
- Finished area above ground: 2,457
- Finished area below ground: 0
Property
Parking
- Parking features: Off Street
Features
- Levels: Two
- Stories: 2
- Patio & porch: Porch
- Exterior features: Garden
Lot
- Size: 5.15 Acres
Details
- Parcel number: 00213
Construction
Type & style
- Home type: SingleFamily
- Architectural style: Two Story
- Property subtype: Single Family Residence
Materials
- Vinyl Siding
- Roof: Metal
Condition
- Year built: 1985
Utilities & green energy
- Sewer: Septic Tank
- Water: Well
Community & neighborhood
Location
- Region: Prospect
Price history
| Date | Event | Price |
|---|---|---|
| 12/10/2025 | Sold | $369,900$151/sqft |
Source: | ||
| 10/24/2025 | Pending sale | $369,900$151/sqft |
Source: | ||
| 9/12/2025 | Price change | $369,900-7.5%$151/sqft |
Source: | ||
| 7/25/2025 | Listed for sale | $399,900+148.4%$163/sqft |
Source: | ||
| 4/2/2018 | Sold | $161,000+48.3%$66/sqft |
Source: Public Record Report a problem | ||
Public tax history
| Year | Property taxes | Tax assessment |
|---|---|---|
| 2024 | $1,065 +8.5% | $208,800 |
| 2023 | $981 | $208,800 |
| 2022 | $981 | $208,800 |
Find assessor info on the county website
Neighborhood: 23960
Nearby schools
GreatSchools rating
- 6/10Prince Edward Elementary SchoolGrades: PK-4Distance: 12.4 mi
- 2/10Prince Edward Middle SchoolGrades: 5-8Distance: 12.4 mi
- 2/10Prince Edward County High SchoolGrades: 9-12Distance: 12.4 mi

Get pre-qualified for a loan
At Zillow Home Loans, we can pre-qualify you in as little as 5 minutes with no impact to your credit score.An equal housing lender. NMLS #10287.
Sell for more on Zillow
Get a free Zillow Showcase℠ listing and you could sell for .
$370,500
2% more+ $7,410
With Zillow Showcase(estimated)
$377,910
