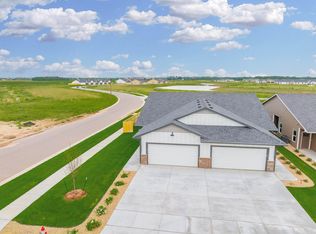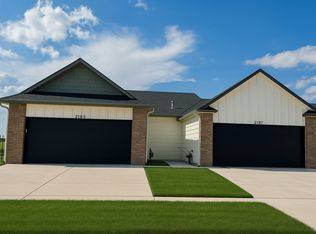Modern two-story duplex in the desirable Area 151 subdivision. Welcome to his beautifully designed two-story duplex. Perfect for families or investors, this spacious home offers a thoughtful layout and lake views! The main level features an open-concept living room, kitchen and dining area plus a 1/2 bath, drop zone and coat closet. Ideal for entertaining or everyday living. Upstairs you'll find a serene large master suite complete with a private bathroom and sliding glass doors that open to a large, covered desk with beautiful lake views. Two Additional bedrooms, full bathroom and laundry room provides ample space for family, guests or a home office. Enjoy modern finished, a smart layout, and a peaceful community setting in a minute from local amenities. Whether you're looking to settler in or expand your portfolio, this duplex is a must see!
This property is off market, which means it's not currently listed for sale or rent on Zillow. This may be different from what's available on other websites or public sources.

