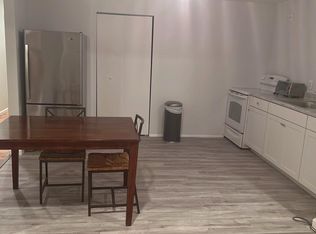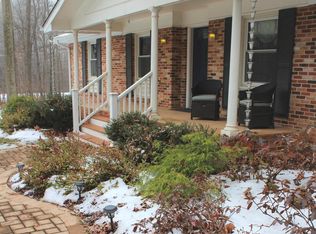Sold for $735,000 on 09/08/23
$735,000
20787 Evergreen Mills Rd, Leesburg, VA 20175
3beds
1,968sqft
Single Family Residence
Built in 1983
3 Acres Lot
$844,700 Zestimate®
$373/sqft
$3,460 Estimated rent
Home value
$844,700
$802,000 - $895,000
$3,460/mo
Zestimate® history
Loading...
Owner options
Explore your selling options
What's special
Nestled on a generous 3-acre expanse along the distinguished Evergreen Mills Road in Leesburg, Virginia, awaits a timeless gem of a residence. This single-family detached home, a striking embodiment of contemporary architecture, stands as a testament to both craftsmanship and modern comfort. With its construction in 1983, this residence highlights a harmonious fusion of classic design elements and modern amenities. Offering a comfortable and spacious interior, the home boasts three bedrooms and three full baths across its 1,968 square feet of finished living space. Upon stepping inside, the eye is immediately drawn upwards to the vaulted wood ceiling adorned with rustic beams, invoking a sense of warmth and grandeur. Hardwood floors flow seamlessly throughout the home, providing an open floor concept, spacious kitchen with granite countertops and stainless-steel appliances, living room and family room with skylights showing a sense of unity and natural elegance and thoughtfully designed ceiling fans grace the living spaces, ensuring the best comfort in all seasons. A wood-burning stove stands as a charming centerpiece, inviting residents and guests to gather around in the colder months, creating an atmosphere of family, friends, and relaxation. From the interior, seamless transitions lead to the outdoors, where a generously sized deck awaits. This expansive outdoor space offers both a personal sanctuary and a platform for entertainment, surrounded by the privacy of the sprawling 3-acre lot including the spacious fenced back yard with your own established fruit bearing trees and spacious room to enjoy the outdoors in your own backyard. This residence is equipped with modern necessities, such as high-speed internet powered by Verizon FIOS, enabling seamless connectivity for work, leisure, and entertainment. Situated strategically in proximity to Leesburg, this property offers the convenience of urban amenities while providing a serene retreat from the hustle and bustle. Commuting to Northern Virginia, Washington DC, and Maryland is made possible, ensuring that the allure of city life is still within reach. This home at 20787 Evergreen Mills Road stands as more than just a dwelling; it is a haven of tranquility and a showcase of architectural brilliance. This residence offers not only a home, but a lifestyle—an invitation to savor the charm of countryside living without compromising on modern comfort and connectivity. Schedule your tour today with your Realtor or contact us today!
Zillow last checked: 8 hours ago
Listing updated: September 08, 2023 at 08:29am
Listed by:
Mark Laing 703-342-2540,
Keller Williams Realty,
Listing Team: Mark Laing Realty Group, Co-Listing Team: Mark Laing Realty Group,Co-Listing Agent: Trudy L Fields 703-203-1109,
Keller Williams Realty
Bought with:
Eric Clark, 5008801
Weichert, REALTORS
Source: Bright MLS,MLS#: VALO2055720
Facts & features
Interior
Bedrooms & bathrooms
- Bedrooms: 3
- Bathrooms: 3
- Full bathrooms: 3
- Main level bathrooms: 3
- Main level bedrooms: 3
Basement
- Area: 0
Heating
- Central, Heat Pump, Electric
Cooling
- Ceiling Fan(s), Central Air, Electric
Appliances
- Included: Dishwasher, Dryer, Exhaust Fan, Freezer, Oven/Range - Electric, Refrigerator, Washer, Water Heater, Electric Water Heater
- Laundry: Main Level
Features
- Combination Kitchen/Dining, Entry Level Bedroom, Exposed Beams, Family Room Off Kitchen, Open Floorplan, Kitchen - Country, Pantry, Bathroom - Tub Shower, Dry Wall, Beamed Ceilings
- Flooring: Hardwood, Wood
- Doors: Double Entry
- Windows: Casement, Skylight(s), Sliding
- Has basement: No
- Has fireplace: No
Interior area
- Total structure area: 1,968
- Total interior livable area: 1,968 sqft
- Finished area above ground: 1,968
- Finished area below ground: 0
Property
Parking
- Total spaces: 8
- Parking features: Garage Faces Side, Circular Driveway, Gravel, Attached, Driveway
- Attached garage spaces: 2
- Uncovered spaces: 6
Accessibility
- Accessibility features: None
Features
- Levels: One
- Stories: 1
- Patio & porch: Deck, Porch
- Exterior features: Flood Lights
- Pool features: None
- Fencing: Board
- Has view: Yes
- View description: Garden, Trees/Woods
Lot
- Size: 3 Acres
- Features: Backs to Trees, Cleared, Wooded, Open Lot, Private, Rear Yard, Rural, Secluded
Details
- Additional structures: Above Grade, Below Grade
- Parcel number: 277296351000
- Zoning: AR1
- Special conditions: Standard
Construction
Type & style
- Home type: SingleFamily
- Architectural style: Contemporary
- Property subtype: Single Family Residence
Materials
- Wood Siding, Stick Built
- Foundation: Crawl Space
- Roof: Architectural Shingle
Condition
- Very Good
- New construction: No
- Year built: 1983
Utilities & green energy
- Sewer: Septic = # of BR
- Water: Public
- Utilities for property: Cable Available, Electricity Available, Phone Available, Water Available, Fiber Optic, Cable
Community & neighborhood
Security
- Security features: Security System
Location
- Region: Leesburg
- Subdivision: Green Hill Estates
Other
Other facts
- Listing agreement: Exclusive Right To Sell
- Ownership: Fee Simple
- Road surface type: Gravel
Price history
| Date | Event | Price |
|---|---|---|
| 9/8/2023 | Sold | $735,000+5.8%$373/sqft |
Source: | ||
| 8/14/2023 | Pending sale | $694,500$353/sqft |
Source: | ||
| 8/11/2023 | Listed for sale | $694,500+80.4%$353/sqft |
Source: | ||
| 12/29/2011 | Sold | $385,000-3.6%$196/sqft |
Source: Public Record Report a problem | ||
| 10/19/2011 | Price change | $399,523-3.6%$203/sqft |
Source: Long & Foster Real Estate #LO7677996 Report a problem | ||
Public tax history
| Year | Property taxes | Tax assessment |
|---|---|---|
| 2025 | $6,189 +0.5% | $768,880 +8% |
| 2024 | $6,157 +14.8% | $711,780 +16.2% |
| 2023 | $5,361 +13.1% | $612,700 +15% |
Find assessor info on the county website
Neighborhood: 20175
Nearby schools
GreatSchools rating
- 7/10Sycolin Creek Elementary SchoolGrades: PK-5Distance: 0.6 mi
- 7/10J. Lupton Simpson Middle SchoolGrades: 6-8Distance: 3.1 mi
- 7/10Loudoun County High SchoolGrades: 9-12Distance: 4.5 mi
Schools provided by the listing agent
- Elementary: Sycolin Creek
- Middle: J. L. Simpson
- High: Loudoun County
- District: Loudoun County Public Schools
Source: Bright MLS. This data may not be complete. We recommend contacting the local school district to confirm school assignments for this home.
Get a cash offer in 3 minutes
Find out how much your home could sell for in as little as 3 minutes with a no-obligation cash offer.
Estimated market value
$844,700
Get a cash offer in 3 minutes
Find out how much your home could sell for in as little as 3 minutes with a no-obligation cash offer.
Estimated market value
$844,700

