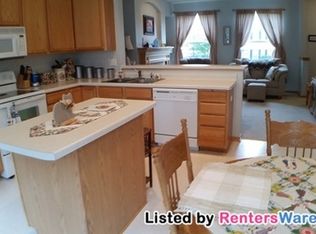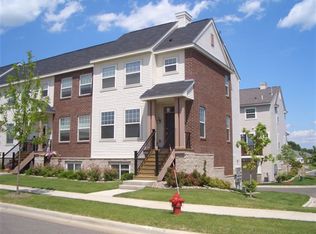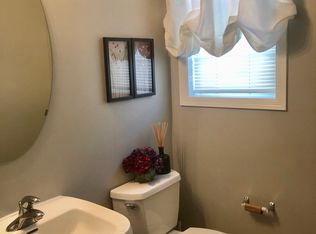Closed
$272,500
2079 Clover Ridge Dr, Chaska, MN 55318
3beds
1,914sqft
Townhouse Side x Side
Built in 2003
-- sqft lot
$267,700 Zestimate®
$142/sqft
$2,351 Estimated rent
Home value
$267,700
$244,000 - $294,000
$2,351/mo
Zestimate® history
Loading...
Owner options
Explore your selling options
What's special
Bright, Beautiful & Effortlessly Livable! Step into sunshine and style in this vibrant townhome, perfectly placed in Chaska's warm and welcoming Clover Ridge Village.
Sunlit & Stylish! Expansive front and back windows bathe the open-concept layout in natural light, while fresh paint and brand-new carpet throughout offer a move-in-ready feel.
Spacious Living, Smart Design! The upper level features a generous primary bedroom with walk-in closet, a second bedroom ideal as a guest space or home office, and a full bath complete with soaking tub and separate shower. Bonus: upstairs laundry keeps things convenient and clutter-free. Downstairs, a third bedroom adds flexibility-perfect for hosting, a workout room, or creative retreat.
Relax & Recharge Outdoors! Enjoy peaceful mornings or evening unwinds on your freshly renovated, private deck and maintenance free deck, or explore nearby parks, trails, and green spaces just a short stroll away.
Easy Living with a Thoughtful Touch! The roomy 2-car garage includes a water hookup-perfect for weekend car washes-while the timeless brick-accented exterior and low-maintenance design make this home as practical as it is charming.
Convenient Schools are just around the corner, and with Hwy 212 minutes away, your daily commute (or weekend escape) couldn't be easier. A great home or investment in Charming Chaska!
Zillow last checked: 8 hours ago
Listing updated: August 28, 2025 at 09:36am
Listed by:
Doug MacCallum 952-200-4607,
Edina Realty, Inc.
Bought with:
Jackie L. Lee
RE/MAX Advantage Plus
Source: NorthstarMLS as distributed by MLS GRID,MLS#: 6749591
Facts & features
Interior
Bedrooms & bathrooms
- Bedrooms: 3
- Bathrooms: 2
- Full bathrooms: 1
- 1/2 bathrooms: 1
Bedroom 1
- Level: Upper
- Area: 169 Square Feet
- Dimensions: 13x13
Bedroom 2
- Level: Upper
- Area: 121 Square Feet
- Dimensions: 11x11
Bedroom 3
- Level: Lower
- Area: 88 Square Feet
- Dimensions: 11x8
Deck
- Level: Main
- Area: 108 Square Feet
- Dimensions: 18x6
Kitchen
- Level: Main
- Area: 196 Square Feet
- Dimensions: 14x14
Living room
- Level: Main
- Area: 238 Square Feet
- Dimensions: 17x14
Heating
- Forced Air
Cooling
- Central Air
Appliances
- Included: Dishwasher, Disposal, Dryer, Exhaust Fan, Gas Water Heater, Microwave, Range, Refrigerator, Washer
Features
- Basement: Block,Egress Window(s),Finished,Partial
- Has fireplace: No
Interior area
- Total structure area: 1,914
- Total interior livable area: 1,914 sqft
- Finished area above ground: 1,276
- Finished area below ground: 261
Property
Parking
- Total spaces: 2
- Parking features: Attached, Garage Door Opener, Paved, Tuckunder Garage
- Attached garage spaces: 2
- Has uncovered spaces: Yes
Accessibility
- Accessibility features: None
Features
- Levels: Two
- Stories: 2
- Patio & porch: Deck
Details
- Foundation area: 638
- Parcel number: 300930810
- Zoning description: Residential-Single Family
Construction
Type & style
- Home type: Townhouse
- Property subtype: Townhouse Side x Side
- Attached to another structure: Yes
Materials
- Brick/Stone, Vinyl Siding, Block
- Roof: Asphalt,Pitched
Condition
- Age of Property: 22
- New construction: No
- Year built: 2003
Utilities & green energy
- Electric: Circuit Breakers
- Gas: Natural Gas
- Sewer: City Sewer/Connected
- Water: City Water/Connected
Community & neighborhood
Location
- Region: Chaska
- Subdivision: Clover Ridge Village Condo
HOA & financial
HOA
- Has HOA: Yes
- HOA fee: $405 monthly
- Amenities included: Deck, In-Ground Sprinkler System
- Services included: Maintenance Structure, Hazard Insurance, Lawn Care, Maintenance Grounds, Professional Mgmt, Trash, Sewer, Snow Removal
- Association name: Gassen
- Association phone: 952-922-5575
Price history
| Date | Event | Price |
|---|---|---|
| 8/28/2025 | Sold | $272,500$142/sqft |
Source: | ||
| 8/4/2025 | Pending sale | $272,500$142/sqft |
Source: | ||
| 7/25/2025 | Price change | $272,500-2.6%$142/sqft |
Source: | ||
| 7/9/2025 | Listed for sale | $279,900+30.9%$146/sqft |
Source: | ||
| 6/26/2020 | Sold | $213,900+4.3%$112/sqft |
Source: | ||
Public tax history
| Year | Property taxes | Tax assessment |
|---|---|---|
| 2025 | $2,846 +3.9% | $270,600 +5.9% |
| 2024 | $2,740 +8.2% | $255,600 +4.3% |
| 2023 | $2,532 +14.2% | $245,100 +3.5% |
Find assessor info on the county website
Neighborhood: 55318
Nearby schools
GreatSchools rating
- 8/10Clover Ridge Elementary SchoolGrades: K-5Distance: 0.5 mi
- 8/10Chaska Middle School WestGrades: 6-8Distance: 1.4 mi
- 9/10Chaska High SchoolGrades: 8-12Distance: 2.1 mi
Get a cash offer in 3 minutes
Find out how much your home could sell for in as little as 3 minutes with a no-obligation cash offer.
Estimated market value$267,700
Get a cash offer in 3 minutes
Find out how much your home could sell for in as little as 3 minutes with a no-obligation cash offer.
Estimated market value
$267,700


