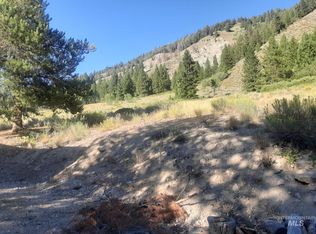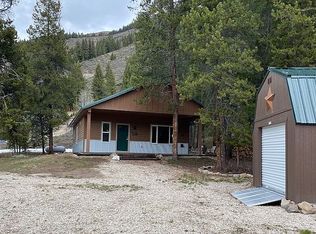This home is located at 2079 Fleck Summit Fs079 Rd #FS079, Fairfield, ID 83327.
This property is off market, which means it's not currently listed for sale or rent on Zillow. This may be different from what's available on other websites or public sources.


