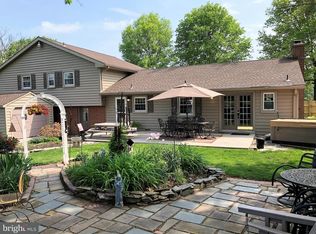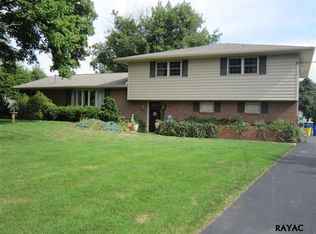Sold for $425,000 on 09/13/24
$425,000
2079 Greenbriar Rd, York, PA 17404
4beds
3,062sqft
Single Family Residence
Built in 2006
0.52 Acres Lot
$455,900 Zestimate®
$139/sqft
$2,742 Estimated rent
Home value
$455,900
$419,000 - $492,000
$2,742/mo
Zestimate® history
Loading...
Owner options
Explore your selling options
What's special
This home is move-in-ready! The newly remodeled kitchen boasts a marble backsplash and level three granite countertops. The main bathroom was also recently remodeled and the dual shower with the natural light will make you feel like you're in a five-star luxury hotel. This home checks off so many boxes that buyers look for: Four bedrooms, a main bedroom suite, private fenced-in backyard, a peaceful country view, second floor laundry, a finished basement, and an open concept kitchen/living area. Take the time to see this one in person to appreciate the detail and you will fall in love with your new home.
Zillow last checked: 8 hours ago
Listing updated: September 19, 2024 at 03:11pm
Listed by:
Simon Overmiller 717-873-1127,
Iron Valley Real Estate of York County,
Listing Team: The Simon Overmiller Team
Bought with:
Rebecca Jacobs, RS355911
Iron Valley Real Estate of Central PA
Source: Bright MLS,MLS#: PAYK2064724
Facts & features
Interior
Bedrooms & bathrooms
- Bedrooms: 4
- Bathrooms: 3
- Full bathrooms: 2
- 1/2 bathrooms: 1
- Main level bathrooms: 1
Basement
- Area: 767
Heating
- Forced Air, Natural Gas
Cooling
- Central Air, Electric
Appliances
- Included: Dryer, Oven/Range - Gas, Range Hood, Washer, Electric Water Heater
- Laundry: Upper Level
Features
- Ceiling Fan(s), Chair Railings, Crown Molding, Dining Area, Family Room Off Kitchen, Formal/Separate Dining Room, Eat-in Kitchen, Primary Bath(s), Upgraded Countertops, Kitchen - Gourmet, Walk-In Closet(s)
- Flooring: Carpet, Luxury Vinyl
- Windows: Insulated Windows
- Basement: Full
- Number of fireplaces: 1
- Fireplace features: Gas/Propane, Heatilator
Interior area
- Total structure area: 3,062
- Total interior livable area: 3,062 sqft
- Finished area above ground: 2,295
- Finished area below ground: 767
Property
Parking
- Total spaces: 2
- Parking features: Garage Faces Front, Driveway, Attached
- Attached garage spaces: 2
- Has uncovered spaces: Yes
Accessibility
- Accessibility features: None
Features
- Levels: Two
- Stories: 2
- Patio & porch: Patio
- Pool features: None
- Has view: Yes
- View description: Other
Lot
- Size: 0.52 Acres
- Features: Landscaped, Rear Yard, Rural
Details
- Additional structures: Above Grade, Below Grade, Outbuilding
- Parcel number: 23000LG0048D000000
- Zoning: A
- Special conditions: Standard
Construction
Type & style
- Home type: SingleFamily
- Architectural style: Colonial
- Property subtype: Single Family Residence
Materials
- Vinyl Siding, Aluminum Siding
- Foundation: Active Radon Mitigation
- Roof: Architectural Shingle
Condition
- New construction: No
- Year built: 2006
- Major remodel year: 2019
Utilities & green energy
- Electric: 200+ Amp Service
- Sewer: Public Sewer
- Water: Public
Community & neighborhood
Security
- Security features: Smoke Detector(s)
Location
- Region: York
- Subdivision: Conewago Twp
- Municipality: CONEWAGO TWP
Other
Other facts
- Listing agreement: Exclusive Right To Sell
- Listing terms: Cash,Conventional,FHA,USDA Loan,VA Loan
- Ownership: Fee Simple
Price history
| Date | Event | Price |
|---|---|---|
| 9/13/2024 | Sold | $425,000+2.4%$139/sqft |
Source: | ||
| 8/9/2024 | Pending sale | $415,000$136/sqft |
Source: | ||
| 8/1/2024 | Price change | $415,000-4.6%$136/sqft |
Source: | ||
| 7/12/2024 | Listed for sale | $435,000+70.6%$142/sqft |
Source: | ||
| 8/22/2019 | Sold | $255,000-1.9%$83/sqft |
Source: Public Record Report a problem | ||
Public tax history
| Year | Property taxes | Tax assessment |
|---|---|---|
| 2025 | $7,494 +1.6% | $208,510 |
| 2024 | $7,379 | $208,510 |
| 2023 | $7,379 +4.2% | $208,510 |
Find assessor info on the county website
Neighborhood: 17404
Nearby schools
GreatSchools rating
- 7/10Conewago El SchoolGrades: K-3Distance: 3.1 mi
- 5/10Northeastern Middle SchoolGrades: 7-8Distance: 5.9 mi
- 6/10Northeastern Senior High SchoolGrades: 9-12Distance: 5.7 mi
Schools provided by the listing agent
- Middle: Northeastern
- High: Northeastern Senior
- District: Northeastern York
Source: Bright MLS. This data may not be complete. We recommend contacting the local school district to confirm school assignments for this home.

Get pre-qualified for a loan
At Zillow Home Loans, we can pre-qualify you in as little as 5 minutes with no impact to your credit score.An equal housing lender. NMLS #10287.
Sell for more on Zillow
Get a free Zillow Showcase℠ listing and you could sell for .
$455,900
2% more+ $9,118
With Zillow Showcase(estimated)
$465,018
