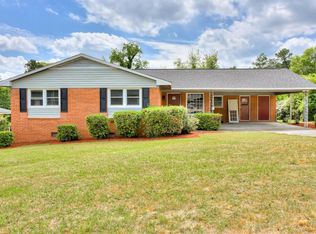Closed
$229,000
2079 Hillsinger Rd, Augusta, GA 30904
3beds
1,895sqft
Single Family Residence
Built in 1965
0.29 Acres Lot
$230,400 Zestimate®
$121/sqft
$1,512 Estimated rent
Home value
$230,400
$198,000 - $267,000
$1,512/mo
Zestimate® history
Loading...
Owner options
Explore your selling options
What's special
All-Brick Beauty with Modern Upgrades & Ideal Location! This home has undergone a beautiful transformation with upgrades too many to list! Professionally painted inside and out, this charming all-brick property features a classic rocking chair front porch, a double carport, and a covered patio-perfect for relaxing or entertaining. Step inside to a spacious open-concept layout with luxury vinyl plank flooring throughout-no carpet anywhere! The oversized dining room doubles as a versatile flex space, while the cozy living room includes custom built-ins. The stylish eat-in kitchen boasts brand-new luxury quartz countertops, new backsplash, stainless steel appliances, a wall oven, and a flat-top stove. Enjoy a private owner's retreat featuring a walk-in closet, heated and cooled sunroom, and a spa-inspired ensuite bath with designer tile flooring, a luxury tiled shower, and a 48-inch modern vanity. You'll also appreciate the dedicated laundry room, utility room, and all-new lighting fixtures throughout. Out back, the fully fenced, landscaped backyard offers plenty of space for gatherings or quiet evenings outdoors. A brand-new roof adds peace of mind and value. Located just minutes from downtown, major hospitals, Midtown, shopping centers, and freeway access-making this an ideal Masters rental opportunity!
Zillow last checked: 8 hours ago
Listing updated: August 15, 2025 at 07:49am
Listed by:
Jasmin Bradley 706-504-8164,
Augusta Partners, LLC
Bought with:
Non Mls Salesperson, 420740
Non-Mls Company
Source: GAMLS,MLS#: 10566375
Facts & features
Interior
Bedrooms & bathrooms
- Bedrooms: 3
- Bathrooms: 2
- Full bathrooms: 2
- Main level bathrooms: 2
- Main level bedrooms: 3
Heating
- Electric
Cooling
- Ceiling Fan(s), Central Air
Appliances
- Included: Dishwasher, Other, Oven/Range (Combo), Refrigerator, Stainless Steel Appliance(s)
- Laundry: Other
Features
- Master On Main Level, Other
- Flooring: Other, Vinyl
- Basement: None
- Has fireplace: No
Interior area
- Total structure area: 1,895
- Total interior livable area: 1,895 sqft
- Finished area above ground: 1,895
- Finished area below ground: 0
Property
Parking
- Parking features: Attached, Carport
- Has carport: Yes
Features
- Levels: One
- Stories: 1
Lot
- Size: 0.29 Acres
- Features: Other
Details
- Parcel number: 0562079000
Construction
Type & style
- Home type: SingleFamily
- Architectural style: Ranch
- Property subtype: Single Family Residence
Materials
- Brick, Other
- Roof: Composition
Condition
- Updated/Remodeled
- New construction: No
- Year built: 1965
Utilities & green energy
- Sewer: Public Sewer
- Water: Public
- Utilities for property: Electricity Available, Sewer Available, Water Available
Community & neighborhood
Community
- Community features: Sidewalks, Street Lights
Location
- Region: Augusta
- Subdivision: Highland Park
Other
Other facts
- Listing agreement: Exclusive Right To Sell
Price history
| Date | Event | Price |
|---|---|---|
| 8/15/2025 | Sold | $229,000$121/sqft |
Source: | ||
| 7/25/2025 | Pending sale | $229,000$121/sqft |
Source: | ||
| 7/17/2025 | Listed for sale | $229,000+76.2%$121/sqft |
Source: | ||
| 4/30/2025 | Sold | $129,990$69/sqft |
Source: Public Record Report a problem | ||
Public tax history
| Year | Property taxes | Tax assessment |
|---|---|---|
| 2024 | $1,719 +7% | $48,968 +4.1% |
| 2023 | $1,606 -6% | $47,036 +2.9% |
| 2022 | $1,708 +15.6% | $45,714 +29.4% |
Find assessor info on the county website
Neighborhood: Highland Park
Nearby schools
GreatSchools rating
- 4/10Monte Sano Elementary SchoolGrades: PK-5Distance: 0.9 mi
- 3/10Langford Middle SchoolGrades: 6-8Distance: 1.8 mi
- 3/10Academy of Richmond County High SchoolGrades: 9-12Distance: 1.6 mi
Schools provided by the listing agent
- Elementary: Monte Sano
- Middle: John M Tutt
- High: Academy Of Richmond
Source: GAMLS. This data may not be complete. We recommend contacting the local school district to confirm school assignments for this home.
Get pre-qualified for a loan
At Zillow Home Loans, we can pre-qualify you in as little as 5 minutes with no impact to your credit score.An equal housing lender. NMLS #10287.
Sell with ease on Zillow
Get a Zillow Showcase℠ listing at no additional cost and you could sell for —faster.
$230,400
2% more+$4,608
With Zillow Showcase(estimated)$235,008
