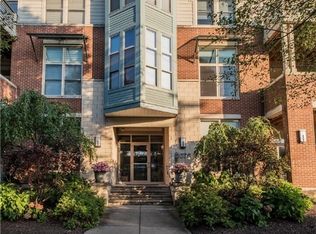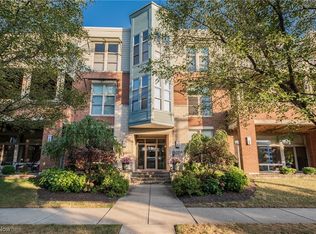Sold for $374,000
$374,000
2079 Random Rd APT 103, Cleveland, OH 44106
2beds
1,539sqft
Condominium, Multi Family, Single Family Residence
Built in 2005
-- sqft lot
$377,000 Zestimate®
$243/sqft
$2,772 Estimated rent
Home value
$377,000
$351,000 - $407,000
$2,772/mo
Zestimate® history
Loading...
Owner options
Explore your selling options
What's special
Move-in-ready 1st- floor flat with a large, private garden and direct access to a private 2-car garage. Built in 2005, this building houses only 13 occupant- owned suites. Wonderful location in bustling, walkable Little Italy is adjacent to University Hospital and within walking distance to University Circle, Case Western and Cleveland Clinic Main Campus. Just a few minutes drive to Opportunity Corridor and all major highway access. Charming neighborhood appeal with a beautiful city park equipped for gatherings, children and dogs. Restaurants, bakeries and nightlife are a few steps from home. Five minute walk to the RTA. An open concept with island, a gas fireplace and a wall of glass in the great room are among the wow factors. Come see the rest!
Zillow last checked: 8 hours ago
Listing updated: August 29, 2025 at 07:30am
Listing Provided by:
David E Lyngholm 330-575-6396 dlyngholm@cutlerhomes.com,
Cutler Real Estate
Bought with:
David Jackson, 2019000479
Howard Hanna
Source: MLS Now,MLS#: 5141460 Originating MLS: Akron Cleveland Association of REALTORS
Originating MLS: Akron Cleveland Association of REALTORS
Facts & features
Interior
Bedrooms & bathrooms
- Bedrooms: 2
- Bathrooms: 2
- Full bathrooms: 2
- Main level bathrooms: 2
- Main level bedrooms: 2
Primary bedroom
- Description: Flooring: Wood
- Level: First
- Dimensions: 21 x 13
Bedroom
- Description: Flooring: Wood
- Level: First
- Dimensions: 13 x 11
Entry foyer
- Description: Flooring: Wood
- Level: First
- Dimensions: 10 x 7
Great room
- Description: Flooring: Wood
- Level: First
- Dimensions: 29 x 25
Laundry
- Description: Flooring: Ceramic Tile
- Level: First
- Dimensions: 8 x 8
Heating
- Forced Air, Fireplace(s), Gas
Cooling
- Central Air
Appliances
- Included: Dishwasher, Disposal, Range, Refrigerator
- Laundry: Main Level
Features
- Granite Counters, Primary Downstairs, Open Floorplan, Pantry, Vaulted Ceiling(s)
- Has basement: No
- Number of fireplaces: 1
- Fireplace features: Great Room, Gas
Interior area
- Total structure area: 1,539
- Total interior livable area: 1,539 sqft
- Finished area above ground: 1,539
Property
Parking
- Total spaces: 2
- Parking features: Direct Access, Detached, Garage, Kitchen Level, On Street
- Garage spaces: 2
Features
- Levels: One
- Stories: 1
- Patio & porch: Patio
- Exterior features: Sprinkler/Irrigation, Uncovered Courtyard
Lot
- Size: 0.57 Acres
Details
- Parcel number: 12105304
Construction
Type & style
- Home type: Condo
- Architectural style: Contemporary,Multiplex,Patio Home,Ranch
- Property subtype: Condominium, Multi Family, Single Family Residence
- Attached to another structure: Yes
Materials
- Brick Veneer, Glass, HardiPlank Type
- Roof: Asphalt,Fiberglass,Membrane
Condition
- Year built: 2005
Utilities & green energy
- Sewer: Public Sewer
- Water: Public
Community & neighborhood
Location
- Region: Cleveland
- Subdivision: Little Italy
HOA & financial
HOA
- Has HOA: Yes
- Services included: Association Management, Insurance, Maintenance Grounds, Maintenance Structure, None, Parking, Reserve Fund, Snow Removal, Trash
- Association name: Random Road Lofts
- Second HOA fee: $1,552 quarterly
Other
Other facts
- Listing terms: Cash,Conventional
Price history
| Date | Event | Price |
|---|---|---|
| 8/28/2025 | Sold | $374,000-6.5%$243/sqft |
Source: | ||
| 8/1/2025 | Pending sale | $399,900$260/sqft |
Source: | ||
| 7/21/2025 | Listed for sale | $399,900+11.4%$260/sqft |
Source: | ||
| 3/24/2020 | Listing removed | $359,000$233/sqft |
Source: Howard Hanna - Cleveland City #4176923 Report a problem | ||
| 3/20/2020 | Listed for sale | $359,000+12.9%$233/sqft |
Source: Howard Hanna #4176923 Report a problem | ||
Public tax history
| Year | Property taxes | Tax assessment |
|---|---|---|
| 2024 | $8,272 -11.7% | $126,180 +2.1% |
| 2023 | $9,372 -17.3% | $123,550 -17.8% |
| 2022 | $11,332 +1% | $150,260 |
Find assessor info on the county website
Neighborhood: University District
Nearby schools
GreatSchools rating
- 3/10Mary M BethuneGrades: PK-8Distance: 1 mi
- 6/10Cleveland School Of The Arts High SchoolGrades: 9-12Distance: 0.6 mi
- 8/10John Hay School Of Architecture & DesignGrades: 9-12Distance: 0.7 mi
Schools provided by the listing agent
- District: Cleveland Municipal - 1809
Source: MLS Now. This data may not be complete. We recommend contacting the local school district to confirm school assignments for this home.

Get pre-qualified for a loan
At Zillow Home Loans, we can pre-qualify you in as little as 5 minutes with no impact to your credit score.An equal housing lender. NMLS #10287.



