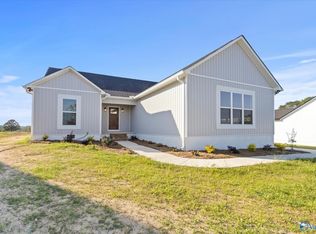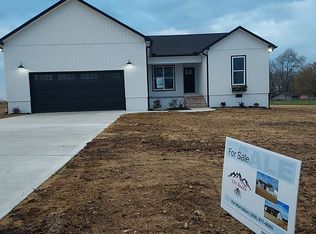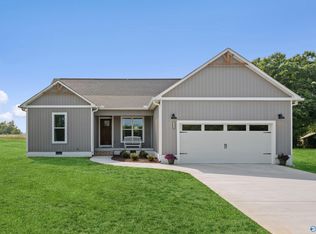Sold for $370,000 on 06/09/25
$370,000
2079 Thomason Rd, Albertville, AL 35951
3beds
2,100sqft
Single Family Residence
Built in 2024
0.36 Acres Lot
$390,300 Zestimate®
$176/sqft
$2,254 Estimated rent
Home value
$390,300
$293,000 - $519,000
$2,254/mo
Zestimate® history
Loading...
Owner options
Explore your selling options
What's special
Step inside this custom-built new construction house where charm meets craftsmanship. From the tongue-and-groove vaulted ceiling in the living room to the covered tongue-and-groove ceiling front and back porches, every inch of this home was thoughtfully designed. With 2,100 square feet of luxury finishes, including soft-close custom cabinetry, granite countertops and LVP flooring throughout. With 3 bedrooms, 2 bathrooms and a bonus room upstairs there is room to grow and gather. The split floor plan offers the perfect mix of privacy and flow, while the porches invite you out to enjoy the views. This one is more than just a house - it is HOME. Make it yours today!
Zillow last checked: 8 hours ago
Listing updated: June 09, 2025 at 10:08am
Listed by:
Hunter Adams 256-572-5594,
Leading Edge RE Group-Gtsv.
Bought with:
Jeff Overstreet, 64243
South Towne Realtors, LLC
Source: ValleyMLS,MLS#: 21887673
Facts & features
Interior
Bedrooms & bathrooms
- Bedrooms: 3
- Bathrooms: 2
- Full bathrooms: 2
Primary bedroom
- Features: Ceiling Fan(s), Recessed Lighting, LVP
- Level: First
- Area: 195
- Dimensions: 13 x 15
Bedroom 2
- Features: Ceiling Fan(s), LVP Flooring
- Level: First
- Area: 144
- Dimensions: 12 x 12
Bedroom 3
- Features: Ceiling Fan(s), LVP
- Level: First
- Area: 132
- Dimensions: 11 x 12
Kitchen
- Features: Granite Counters, Pantry, Recessed Lighting, LVP
- Level: First
- Area: 168
- Dimensions: 12 x 14
Living room
- Features: Ceiling Fan(s), Recessed Lighting, Vaulted Ceiling(s), LVP
- Level: First
- Area: 256
- Dimensions: 16 x 16
Bonus room
- Features: Ceiling Fan(s), LVP
- Level: Second
- Area: 300
- Dimensions: 12 x 25
Laundry room
- Features: LVP
- Level: First
- Area: 48
- Dimensions: 6 x 8
Heating
- Central 1
Cooling
- Central 1
Appliances
- Included: Dishwasher
Features
- Basement: Crawl Space
- Has fireplace: No
- Fireplace features: None
Interior area
- Total interior livable area: 2,100 sqft
Property
Parking
- Parking features: Garage-Two Car, Driveway-Concrete
Features
- Levels: Two
- Stories: 2
- Patio & porch: Covered Porch
Lot
- Size: 0.36 Acres
Details
- Parcel number: 1901010000007.025
Construction
Type & style
- Home type: SingleFamily
- Property subtype: Single Family Residence
Condition
- New construction: No
- Year built: 2024
Utilities & green energy
- Sewer: Septic Tank
- Water: Public
Community & neighborhood
Location
- Region: Albertville
- Subdivision: Metes And Bounds
Price history
| Date | Event | Price |
|---|---|---|
| 6/9/2025 | Sold | $370,000+1.4%$176/sqft |
Source: | ||
| 5/9/2025 | Pending sale | $365,000$174/sqft |
Source: | ||
| 5/1/2025 | Listed for sale | $365,000-3.9%$174/sqft |
Source: | ||
| 4/28/2025 | Listing removed | $380,000$181/sqft |
Source: | ||
| 4/23/2025 | Listed for sale | $380,000$181/sqft |
Source: | ||
Public tax history
Tax history is unavailable.
Neighborhood: 35951
Nearby schools
GreatSchools rating
- 7/10Big Spring Lake Kinderg SchoolGrades: PK-KDistance: 1.3 mi
- 4/10Ala Avenue Middle SchoolGrades: 7-8Distance: 2.7 mi
- 5/10Albertville High SchoolGrades: 9-12Distance: 2.6 mi
Schools provided by the listing agent
- Elementary: Albertville
- Middle: Albertville
- High: Albertville
Source: ValleyMLS. This data may not be complete. We recommend contacting the local school district to confirm school assignments for this home.

Get pre-qualified for a loan
At Zillow Home Loans, we can pre-qualify you in as little as 5 minutes with no impact to your credit score.An equal housing lender. NMLS #10287.


