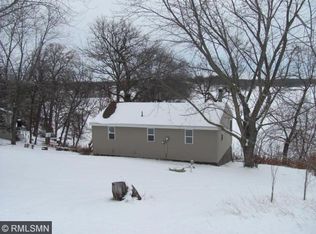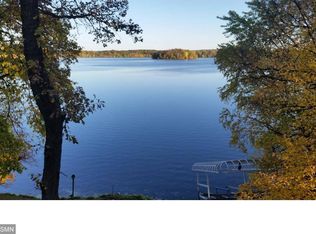Sold-non member
$250,500
20792 Elkview Rd, Richmond, MN 56368
2beds
520sqft
Single Family Residence
Built in 2017
0.26 Acres Lot
$245,600 Zestimate®
$482/sqft
$1,036 Estimated rent
Home value
$245,600
$219,000 - $275,000
$1,036/mo
Zestimate® history
Loading...
Owner options
Explore your selling options
What's special
ADORABLE seasonal 2017 cabin with 95-feet of shoreline situated on the popular Sauk River Chain of 15 recreational lakes. 2 bedroom, 1 bath and a loft that is utilized as a 3rd bedroom as well as roomy deck along lakeside of cabin. Heavily wooded lot offers privacy on both sides while not missing out on the expansive view of the lake. Improvements since 2021 include; extensive shoreline restoration, beautiful concrete steps and stone wall from cabin to dock, upgraded gutters and downspouts with Gutter Helmet system, erosion control/landscaping added under and around structure. On-demand water heater, newer kitchen appliances (2020), sinks & plumbing fixtures replaced in 2025. Fresh paint inside and deck stained in 2024. Well pump replaced 5/8/2025. Compliant septic pumped and inspected in late 2024. Certificate of Survey from 2021 on file. Floe aluminum dock purchased new in 2021 included in sale. Just an easy 90-minute drive from the Metro and quick possession is possible! Sellers are licensed real estate agents in the State of Minnesota.
Zillow last checked: 8 hours ago
Listing updated: June 16, 2025 at 05:57am
Listed by:
Tana Stoufer,
True Real Estate,
David Stoufer
Bought with:
Non Member
Non-Member
Source: RASM,MLS#: 7037429
Facts & features
Interior
Bedrooms & bathrooms
- Bedrooms: 2
- Bathrooms: 1
- 3/4 bathrooms: 1
- Main level bathrooms: 1
- Main level bedrooms: 2
Bedroom
- Level: Main
- Area: 88
- Dimensions: 11 x 8
Bedroom 1
- Level: Main
- Area: 75
- Dimensions: 10 x 7.5
Dining room
- Features: Combine with Living Room
Kitchen
- Level: Main
- Area: 86.25
- Dimensions: 11.5 x 7.5
Living room
- Level: Main
- Area: 162
- Dimensions: 12 x 13.5
Heating
- Baseboard, Electric
Cooling
- None
Appliances
- Included: Range, Refrigerator, Electric Water Heater, Water Softener-None
Features
- Ceiling Fan(s), Bath Description: Main Floor 3/4 Bath
- Basement: None
Interior area
- Total structure area: 520
- Total interior livable area: 520 sqft
- Finished area above ground: 520
- Finished area below ground: 0
Property
Parking
- Parking features: None
Features
- Levels: One
- Stories: 1
- Patio & porch: Deck
- Exterior features: Dock
- Waterfront features: Lake Front
- Body of water: Horseshoe
- Frontage type: Waterfront
Lot
- Size: 0.26 Acres
- Dimensions: 110 x 133 x 95 x 96
- Features: Accessible Shoreline, Many Trees
Details
- Additional structures: Storage Shed
- Foundation area: 520
- Parcel number: 23.14031.0000
Construction
Type & style
- Home type: SingleFamily
- Architectural style: A Frame (L)
- Property subtype: Single Family Residence
Materials
- Frame/Wood, Wood Siding
- Roof: Metal
Condition
- Previously Owned
- New construction: No
- Year built: 2017
Utilities & green energy
- Sewer: Private Sewer
- Water: Private
Community & neighborhood
Location
- Region: Richmond
Other
Other facts
- Listing terms: Cash,Conventional
- Road surface type: Paved
Price history
| Date | Event | Price |
|---|---|---|
| 6/13/2025 | Sold | $250,500+0.4%$482/sqft |
Source: | ||
| 5/22/2025 | Pending sale | $249,500$480/sqft |
Source: | ||
| 5/12/2025 | Listed for sale | $249,500+61%$480/sqft |
Source: | ||
| 5/27/2020 | Sold | $155,000-3.1%$298/sqft |
Source: | ||
| 4/14/2020 | Pending sale | $160,000$308/sqft |
Source: Edina Realty, Inc., a Berkshire Hathaway affiliate #5432519 Report a problem | ||
Public tax history
| Year | Property taxes | Tax assessment |
|---|---|---|
| 2024 | $1,650 +0.7% | $196,400 +4.4% |
| 2023 | $1,638 +9.1% | $188,200 +22.8% |
| 2022 | $1,502 | $153,300 |
Find assessor info on the county website
Neighborhood: 56368
Nearby schools
GreatSchools rating
- 9/10Eden Valley Elementary SchoolGrades: K-6Distance: 6.7 mi
- 9/10Eden Valley SecondaryGrades: 7-12Distance: 6.9 mi
- NAWatkins Elementary SchoolGrades: PK-KDistance: 9.4 mi
Schools provided by the listing agent
- District: Rocori #750
Source: RASM. This data may not be complete. We recommend contacting the local school district to confirm school assignments for this home.
Get pre-qualified for a loan
At Zillow Home Loans, we can pre-qualify you in as little as 5 minutes with no impact to your credit score.An equal housing lender. NMLS #10287.

