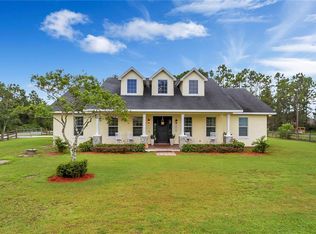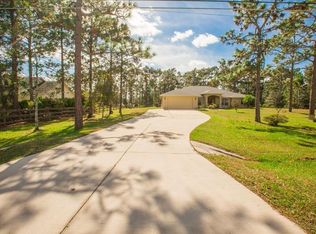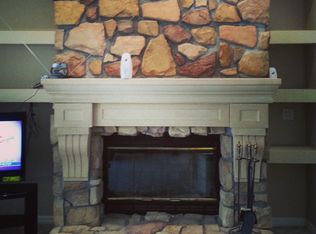Sold for $974,250
$974,250
20797 Racine St, Orlando, FL 32833
4beds
3,036sqft
Single Family Residence
Built in 2024
1.03 Acres Lot
$949,500 Zestimate®
$321/sqft
$4,216 Estimated rent
Home value
$949,500
$864,000 - $1.04M
$4,216/mo
Zestimate® history
Loading...
Owner options
Explore your selling options
What's special
NEW CONSTRUCTION 2024 - POOL HOME W 3 CAR GARAGE, CUSTOM TIKI HUT ON ONE ACRE OR LAND - LUXURY new custom-built home on a corner lot, spanning nearly 4,566 sq ft with a living area of 3,036 sq ft. This luxurious single-family residence features 4 bedrooms, 3.5 bathrooms, and a 3-car side-entry garage. Welcome to a masterpiece with a modern twist, located in the desirable Wedgefield community. Upon arrival, a long paver driveway leads you to the grand entrance with polished porcelain floors, high ceilings, and an elegant fireplace. The gourmet kitchen offers top-of-the-line appliances, ample cabinetry, and a spacious island, creating the perfect hub for culinary enthusiasts. The master suite serves as a true sanctuary, complete with a generous walk-in closet and a lavish master bath featuring a large walk-in shower and a modern Jacuzzi-style tub. A second bedroom also enjoys its own private bath, ensuring comfort and privacy for guests. Outdoors, entertain in style with a Tiki hut and a sparkling pool. Every detail has been meticulously considered to create a truly one-of-a-kind living experience. The Wedgefield community is ideally located near 528 Beeline and Colonial Drive offering convenient access to shopping, fine dining, and proximity to Cape Canaveral and Cocoa Beach.
Zillow last checked: 8 hours ago
Listing updated: April 09, 2025 at 10:15am
Listing Provided by:
Daniel Coombs 407-425-3553,
FLORIDA REAL ESTATE & LAND CO. 407-425-3553
Bought with:
David Coker, 3377727
KELLER WILLIAMS WINTER PARK
Source: Stellar MLS,MLS#: O6247400 Originating MLS: Orlando Regional
Originating MLS: Orlando Regional

Facts & features
Interior
Bedrooms & bathrooms
- Bedrooms: 4
- Bathrooms: 4
- Full bathrooms: 3
- 1/2 bathrooms: 1
Primary bedroom
- Features: Walk-In Closet(s)
- Level: First
- Area: 288 Square Feet
- Dimensions: 18x16
Primary bathroom
- Features: Rain Shower Head
- Level: First
- Area: 132 Square Feet
- Dimensions: 12x11
Bathroom 2
- Level: First
- Area: 132 Square Feet
- Dimensions: 12x11
Bathroom 3
- Level: First
- Area: 132 Square Feet
- Dimensions: 12x11
Kitchen
- Level: First
- Area: 288 Square Feet
- Dimensions: 18x16
Living room
- Level: First
- Area: 576 Square Feet
- Dimensions: 24x24
Heating
- Central
Cooling
- Central Air
Appliances
- Included: Oven, Cooktop, Dishwasher, Disposal, Electric Water Heater, Refrigerator
- Laundry: Inside, Laundry Room
Features
- Ceiling Fan(s), High Ceilings, Open Floorplan, Walk-In Closet(s)
- Flooring: Ceramic Tile
- Windows: Window Treatments
- Has fireplace: Yes
- Fireplace features: Electric
- Common walls with other units/homes: Corner Unit
Interior area
- Total structure area: 4,566
- Total interior livable area: 3,036 sqft
Property
Parking
- Total spaces: 3
- Parking features: Garage - Attached
- Attached garage spaces: 3
Features
- Levels: One
- Stories: 1
- Exterior features: Irrigation System
- Has private pool: Yes
- Pool features: Heated, In Ground, Other, Outside Bath Access, Screen Enclosure
Lot
- Size: 1.03 Acres
Details
- Parcel number: 242332116520510
- Zoning: A-2
- Special conditions: None
Construction
Type & style
- Home type: SingleFamily
- Architectural style: Custom
- Property subtype: Single Family Residence
Materials
- Block
- Foundation: Block
- Roof: Other
Condition
- Completed
- New construction: Yes
- Year built: 2024
Utilities & green energy
- Sewer: Septic Tank
- Water: Well
- Utilities for property: Sewer Connected, Sprinkler Well
Community & neighborhood
Community
- Community features: Golf
Location
- Region: Orlando
- Subdivision: CAPE ORLANDO ESTATES
HOA & financial
HOA
- Has HOA: No
Other fees
- Pet fee: $0 monthly
Other financial information
- Total actual rent: 0
Other
Other facts
- Ownership: Fee Simple
- Road surface type: Asphalt, Paved
Price history
| Date | Event | Price |
|---|---|---|
| 4/9/2025 | Sold | $974,250-2.4%$321/sqft |
Source: | ||
| 3/17/2025 | Pending sale | $998,500$329/sqft |
Source: | ||
| 3/16/2025 | Listing removed | $998,500$329/sqft |
Source: | ||
| 2/15/2025 | Price change | $998,500-9.2%$329/sqft |
Source: | ||
| 1/10/2025 | Price change | $1,100,000-0.9%$362/sqft |
Source: | ||
Public tax history
| Year | Property taxes | Tax assessment |
|---|---|---|
| 2024 | $1,844 +30% | $72,600 +10% |
| 2023 | $1,418 +21.4% | $66,000 +10% |
| 2022 | $1,169 +7% | $60,000 +9.1% |
Find assessor info on the county website
Neighborhood: 32833
Nearby schools
GreatSchools rating
- 8/10Wedgefield SchoolGrades: PK-8Distance: 1.5 mi
- 4/10East River High SchoolGrades: 9-12Distance: 7.2 mi
Get a cash offer in 3 minutes
Find out how much your home could sell for in as little as 3 minutes with a no-obligation cash offer.
Estimated market value$949,500
Get a cash offer in 3 minutes
Find out how much your home could sell for in as little as 3 minutes with a no-obligation cash offer.
Estimated market value
$949,500


