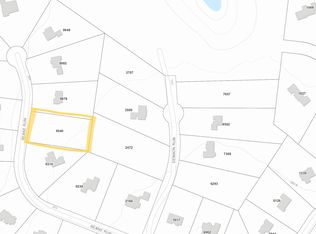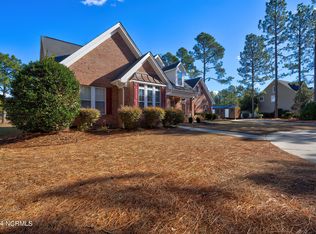Sold for $519,000
$519,000
208 Beane, Rockingham, NC 28379
4beds
3,278sqft
Single Family Residence
Built in 1993
1.24 Acres Lot
$523,300 Zestimate®
$158/sqft
$2,814 Estimated rent
Home value
$523,300
Estimated sales range
Not available
$2,814/mo
Zestimate® history
Loading...
Owner options
Explore your selling options
What's special
Welcome Home! Don't let this rare opportunity to own a home in one of Richmond County sought after neighborhoods slip through your fingers. As you enter the home through the front door, you'll be greeted with a nice foyer that boasts a grand chandelier. To your left you'll have a formal living room and to your right you'll find an office. As you venture through the hallway you'll come to the kitchen which has beautiful quartz counter tops. Continuing on the with the main level you'll encounter a formal dining room as well as a breakfast nook and living room. Let's travel upstairs to the master suite, walk in closet, double vanities, whirlpool tub and a shower. A few paces down the hallway you'll find three more bedrooms as well as a flex space and a laundry room. this home is also equipped with smart home capabilities. Some lights and the thermostat are just the tip of the iceberg. The back yard is an oasis come summertime with a 20x40 saltwater pool with tanning ledge. A 28x45 shop and another 14x20 shed. Book your appointment today before this one's gone.
Zillow last checked: 8 hours ago
Listing updated: June 05, 2025 at 10:13am
Listed by:
Ryan Keith Bass 910-334-4824,
Premier Real Estate of the Sandhills LLC
Bought with:
Morgan Idol, 308114
Premier Real Estate of the Sandhills LLC
Source: Hive MLS,MLS#: 100505161 Originating MLS: Mid Carolina Regional MLS
Originating MLS: Mid Carolina Regional MLS
Facts & features
Interior
Bedrooms & bathrooms
- Bedrooms: 4
- Bathrooms: 3
- Full bathrooms: 2
- 1/2 bathrooms: 1
Primary bedroom
- Level: Second
- Dimensions: 18 x 11
Kitchen
- Level: Main
- Dimensions: 11 x 9
Heating
- Fireplace Insert, Heat Pump, Electric
Cooling
- Central Air
Features
- Pantry, Gas Log
- Flooring: Carpet, Wood
- Has fireplace: Yes
- Fireplace features: Gas Log
Interior area
- Total structure area: 3,278
- Total interior livable area: 3,278 sqft
Property
Parking
- Total spaces: 2
- Parking features: Garage Faces Side, Attached, Concrete, Garage Door Opener
- Has attached garage: Yes
Features
- Levels: Two
- Stories: 2
- Patio & porch: Patio
- Pool features: In Ground
- Fencing: Back Yard,Chain Link
Lot
- Size: 1.24 Acres
- Dimensions: 130 x 322 x 190 x 300
- Features: Cul-De-Sac
Details
- Parcel number: 749403129676
- Zoning: R-15
- Special conditions: Standard
Construction
Type & style
- Home type: SingleFamily
- Property subtype: Single Family Residence
Materials
- Vinyl Siding
- Foundation: Brick/Mortar, Permanent, Crawl Space
- Roof: Architectural Shingle
Condition
- New construction: No
- Year built: 1993
Utilities & green energy
- Sewer: Septic Tank
Community & neighborhood
Location
- Region: Rockingham
- Subdivision: Weatherstone
Other
Other facts
- Listing agreement: Exclusive Agency
- Listing terms: Cash,Conventional,FHA,VA Loan
- Road surface type: Paved
Price history
| Date | Event | Price |
|---|---|---|
| 6/5/2025 | Sold | $519,000-0.2%$158/sqft |
Source: | ||
| 5/4/2025 | Pending sale | $520,000$159/sqft |
Source: | ||
| 5/3/2025 | Listed for sale | $520,000+92.6%$159/sqft |
Source: | ||
| 5/10/2019 | Sold | $270,000-2.4%$82/sqft |
Source: | ||
| 4/11/2019 | Pending sale | $276,500$84/sqft |
Source: Coldwell Banker Preferred Properties #191286 Report a problem | ||
Public tax history
| Year | Property taxes | Tax assessment |
|---|---|---|
| 2025 | $3,528 -2.3% | $408,340 |
| 2024 | $3,610 +22.4% | $408,340 +35.4% |
| 2023 | $2,949 | $301,494 |
Find assessor info on the county website
Neighborhood: 28379
Nearby schools
GreatSchools rating
- 6/10Washington Street Elementary SchoolGrades: PK-5Distance: 2.8 mi
- 8/10Richmond County 9th Gr AcademyGrades: 9Distance: 3 mi
- 2/10Richmond Senior High SchoolGrades: 10-12Distance: 1.6 mi
Schools provided by the listing agent
- Elementary: Washington Street
- Middle: Rockingham Middle
- High: Richmond Senior High
Source: Hive MLS. This data may not be complete. We recommend contacting the local school district to confirm school assignments for this home.
Get pre-qualified for a loan
At Zillow Home Loans, we can pre-qualify you in as little as 5 minutes with no impact to your credit score.An equal housing lender. NMLS #10287.


