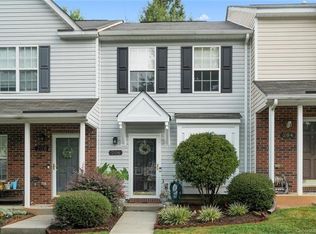Closed
$242,000
208 Butler Pl, Fort Mill, SC 29715
2beds
1,338sqft
Townhouse
Built in 2004
-- sqft lot
$244,000 Zestimate®
$181/sqft
$2,017 Estimated rent
Home value
$244,000
$229,000 - $261,000
$2,017/mo
Zestimate® history
Loading...
Owner options
Explore your selling options
What's special
Beautifully bright & spacious townhome w/ family friendly community pool all located near top rated Fort Mill Schools! Home has been recently updated and includes vinyl plank flooring throughout main level creating a seamless transition throughout entire space. Large windows, bright walls & recessed lighting creates an extra open feel. Large living room has cozy fireplace adding a homey touch. Stunning kitchen has bright quartz counters, tons of grey cabinets + open wooden shelving for storage + white subway tile backsplash & matching S.S appliances. Dining area open to living area + Breakfast nook allow plenty of space for hosting family and friends. Upstairs find 2 large carpeted bedrooms w/ 2 full bathrooms, again updated for a modern and spacious feel. HOA includes water, sewage & trash + outdoor community pool. Home is located in an amazing neighborhood and just 2 miles to tons of shops & restaurants in Downton Fort Mill. Quick access to I-77 getting you to Charlotte or Columbia!
Zillow last checked: 8 hours ago
Listing updated: January 31, 2025 at 10:49am
Listing Provided by:
Thomas Elrod listings@hprea.com,
Keller Williams Ballantyne Area,
Landon House,
Keller Williams Ballantyne Area
Bought with:
Reyna Ortega
Links Realty Group Inc
Source: Canopy MLS as distributed by MLS GRID,MLS#: 4195871
Facts & features
Interior
Bedrooms & bathrooms
- Bedrooms: 2
- Bathrooms: 3
- Full bathrooms: 2
- 1/2 bathrooms: 1
Primary bedroom
- Level: Upper
Bedroom s
- Level: Upper
Bathroom half
- Level: Main
Bathroom full
- Level: Upper
Bathroom full
- Level: Upper
Breakfast
- Level: Main
Dining area
- Level: Main
Kitchen
- Level: Main
Laundry
- Level: Main
Living room
- Level: Main
Heating
- Electric, Forced Air, Natural Gas
Cooling
- Ceiling Fan(s), Central Air
Appliances
- Included: Dishwasher, Disposal, Electric Oven, Electric Range, Electric Water Heater, Plumbed For Ice Maker
- Laundry: Electric Dryer Hookup, Main Level
Features
- Kitchen Island, Open Floorplan, Pantry, Walk-In Closet(s)
- Flooring: Carpet, Vinyl, Wood
- Doors: Storm Door(s)
- Windows: Insulated Windows
- Has basement: No
- Attic: Pull Down Stairs
- Fireplace features: Gas Log, Gas Vented, Living Room
Interior area
- Total structure area: 1,338
- Total interior livable area: 1,338 sqft
- Finished area above ground: 1,338
- Finished area below ground: 0
Property
Parking
- Parking features: Assigned
Features
- Levels: Two
- Stories: 2
- Entry location: Main
- Patio & porch: Covered, Front Porch, Patio
- Exterior features: Lawn Maintenance
- Pool features: Community
Details
- Parcel number: 0202002136
- Zoning: RES
- Special conditions: Standard
Construction
Type & style
- Home type: Townhouse
- Architectural style: Traditional
- Property subtype: Townhouse
Materials
- Brick Partial, Vinyl
- Foundation: Slab
- Roof: Composition
Condition
- New construction: No
- Year built: 2004
Utilities & green energy
- Sewer: Public Sewer
- Water: City
Community & neighborhood
Security
- Security features: Carbon Monoxide Detector(s)
Location
- Region: Fort Mill
- Subdivision: The Townes at River Crossing
HOA & financial
HOA
- Has HOA: Yes
- HOA fee: $240 monthly
- Association name: CAMS
Other
Other facts
- Listing terms: Cash,Conventional
- Road surface type: Paved
Price history
| Date | Event | Price |
|---|---|---|
| 1/30/2025 | Sold | $242,000-5.1%$181/sqft |
Source: | ||
| 12/15/2024 | Price change | $255,000-3.8%$191/sqft |
Source: | ||
| 12/9/2024 | Price change | $265,000-1.9%$198/sqft |
Source: | ||
| 12/4/2024 | Price change | $270,000-1.8%$202/sqft |
Source: | ||
| 10/31/2024 | Listed for sale | $275,000+56.3%$206/sqft |
Source: | ||
Public tax history
| Year | Property taxes | Tax assessment |
|---|---|---|
| 2025 | -- | $7,428 +15% |
| 2024 | $1,620 +2.2% | $6,459 |
| 2023 | $1,585 +2.9% | $6,459 |
Find assessor info on the county website
Neighborhood: 29715
Nearby schools
GreatSchools rating
- 5/10Riverview Elementary SchoolGrades: PK-5Distance: 0.2 mi
- 6/10Banks Trail MiddleGrades: 6-8Distance: 1.5 mi
- 9/10Catawba Ridge High SchoolGrades: 9-12Distance: 2.2 mi
Schools provided by the listing agent
- Elementary: Riverview
- Middle: Banks Trail
- High: Catawba Ridge
Source: Canopy MLS as distributed by MLS GRID. This data may not be complete. We recommend contacting the local school district to confirm school assignments for this home.
Get a cash offer in 3 minutes
Find out how much your home could sell for in as little as 3 minutes with a no-obligation cash offer.
Estimated market value$244,000
Get a cash offer in 3 minutes
Find out how much your home could sell for in as little as 3 minutes with a no-obligation cash offer.
Estimated market value
$244,000
