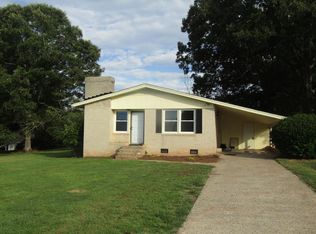Closed
$250,000
208 Caleb Rd, Shelby, NC 28152
3beds
1,920sqft
Single Family Residence
Built in 1963
0.4 Acres Lot
$259,800 Zestimate®
$130/sqft
$1,639 Estimated rent
Home value
$259,800
$192,000 - $351,000
$1,639/mo
Zestimate® history
Loading...
Owner options
Explore your selling options
What's special
Versatile 3 bedroom, 2 full bath all brick ranch with split bedroom floor plan, 2 living spaces, and large kitchen with dining area just 1/2 mile from Hwy 74 for quick access to Shelby, Kings Mountain, Charlotte, & I-85. With a few cosmetic updates, this well-built home can be the home of your dreams! Features include primary bedroom w/ ensuite bath, spacious rooms, a huge walk in closet off family room could be used for inside laundry AND extra storage, double pane windows throughout & wood blinds in family room. 3 large outbuildings. One is a 2-story workshop for all of your hobbies and storage! Enjoy the outdoors in this peaceful location w/ privacy fence, & flat yard w/ lovely landscaping. Three covered parking spots are available under the attached & detached carports. Electric hot water heater is only a few years old. Seller is including a 1 year America's Preferred Home Warranty for buyer's peace of mind!
Zillow last checked: 8 hours ago
Listing updated: May 15, 2025 at 02:14pm
Listing Provided by:
Becca Schweppe beccaschweppe@kw.com,
Keller Williams Unified
Bought with:
Kristen Bernard
Keller Williams South Park
Source: Canopy MLS as distributed by MLS GRID,MLS#: 4227314
Facts & features
Interior
Bedrooms & bathrooms
- Bedrooms: 3
- Bathrooms: 2
- Full bathrooms: 2
- Main level bedrooms: 3
Primary bedroom
- Features: Ceiling Fan(s), Split BR Plan
- Level: Main
Bedroom s
- Level: Main
Bedroom s
- Level: Main
Bathroom full
- Features: Split BR Plan
- Level: Main
Bathroom full
- Level: Main
Dining area
- Features: Ceiling Fan(s)
- Level: Main
Family room
- Features: Ceiling Fan(s), Walk-In Closet(s)
- Level: Main
Kitchen
- Features: Breakfast Bar
- Level: Main
Living room
- Level: Main
Heating
- Heat Pump
Cooling
- Heat Pump
Appliances
- Included: Dishwasher, Electric Range, Electric Water Heater, Exhaust Hood
- Laundry: Electric Dryer Hookup, In Carport, Main Level, Washer Hookup
Features
- Breakfast Bar, Soaking Tub, Walk-In Closet(s)
- Flooring: Carpet, Laminate, Linoleum
- Doors: Storm Door(s)
- Windows: Insulated Windows, Window Treatments
- Has basement: No
- Attic: Pull Down Stairs
Interior area
- Total structure area: 1,920
- Total interior livable area: 1,920 sqft
- Finished area above ground: 1,920
- Finished area below ground: 0
Property
Parking
- Total spaces: 3
- Parking features: Attached Carport, Detached Carport, Driveway
- Carport spaces: 3
- Has uncovered spaces: Yes
Accessibility
- Accessibility features: Bath Grab Bars, Ramp(s)-Main Level
Features
- Levels: One
- Stories: 1
- Patio & porch: Front Porch, Rear Porch
- Exterior features: Storage
- Fencing: Back Yard,Privacy
Lot
- Size: 0.40 Acres
- Features: Level, Wooded
Details
- Additional structures: Outbuilding, Shed(s), Workshop
- Parcel number: 23888
- Zoning: R20
- Special conditions: Estate
Construction
Type & style
- Home type: SingleFamily
- Architectural style: Ranch
- Property subtype: Single Family Residence
Materials
- Brick Full
- Foundation: Crawl Space
Condition
- New construction: No
- Year built: 1963
Utilities & green energy
- Sewer: Septic Installed
- Water: Well
- Utilities for property: Electricity Connected
Community & neighborhood
Location
- Region: Shelby
- Subdivision: None
Other
Other facts
- Listing terms: Cash,Conventional,FHA,USDA Loan,VA Loan
- Road surface type: Concrete, Paved
Price history
| Date | Event | Price |
|---|---|---|
| 5/15/2025 | Sold | $250,000+4.2%$130/sqft |
Source: | ||
| 3/13/2025 | Listed for sale | $240,000+2.1%$125/sqft |
Source: | ||
| 8/4/2024 | Listing removed | $235,000$122/sqft |
Source: | ||
| 6/13/2024 | Price change | $235,000-2.1%$122/sqft |
Source: | ||
| 4/27/2024 | Listed for sale | $240,000-7.7%$125/sqft |
Source: | ||
Public tax history
| Year | Property taxes | Tax assessment |
|---|---|---|
| 2024 | $446 | $102,638 |
| 2023 | $446 | $102,638 |
| 2022 | $446 +0.3% | $102,638 |
Find assessor info on the county website
Neighborhood: 28152
Nearby schools
GreatSchools rating
- 5/10Elizabeth ElementaryGrades: PK-5Distance: 1.6 mi
- 4/10Shelby MiddleGrades: 6-8Distance: 4.1 mi
- 10/10Cleveland County Early College High SchoolGrades: 9-12Distance: 1.3 mi
Schools provided by the listing agent
- Elementary: Elizabeth
- Middle: Shelby
- High: Shelby
Source: Canopy MLS as distributed by MLS GRID. This data may not be complete. We recommend contacting the local school district to confirm school assignments for this home.

Get pre-qualified for a loan
At Zillow Home Loans, we can pre-qualify you in as little as 5 minutes with no impact to your credit score.An equal housing lender. NMLS #10287.
