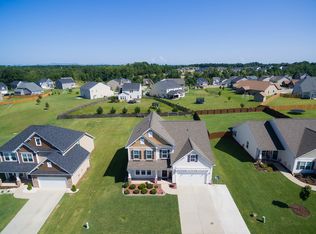Sold co op member
$350,000
208 Castleton Cir, Boiling Springs, SC 29316
3beds
2,898sqft
Single Family Residence
Built in 2015
0.31 Acres Lot
$351,300 Zestimate®
$121/sqft
$2,407 Estimated rent
Home value
$351,300
$334,000 - $369,000
$2,407/mo
Zestimate® history
Loading...
Owner options
Explore your selling options
What's special
Welcome to 208 Castleton Circle, a well-appointed home located in the desirable Cobbs Creek neighborhood of Boiling Springs. This spacious residence blends comfort and function with thoughtful design throughout. Step inside to discover a formal dining room perfect for gatherings, and a comfortable living room centered around a gas log fireplace that adds warmth and ambiance. The kitchen is a standout, designed with style and practicality in mind, and connects seamlessly to a walk-through butler's pantry—ideal for additional prep and storage space. Upstairs, a versatile loft provides extra room for work or play, while the owner’s suite creates a true retreat with its generous layout and spa-like bath. You'll also find a large laundry room conveniently located on the second level. Natural light pours into the sunroom, providing a relaxing space that overlooks the private, fenced backyard—perfect for outdoor enjoyment. The garage features durable epoxy flooring, adding a polished finish and easy maintenance. This home combines thoughtful upgrades with everyday functionality, all within a sought-after community and school district. Don't miss your chance to experience everything this property has to provide.
Zillow last checked: 8 hours ago
Listing updated: December 16, 2025 at 05:01pm
Listed by:
Parker McGraw 864-580-0871,
Keller Williams Realty
Bought with:
Judy Smith, SC
NorthGroup Real Estate
Source: SAR,MLS#: 328067
Facts & features
Interior
Bedrooms & bathrooms
- Bedrooms: 3
- Bathrooms: 3
- Full bathrooms: 2
- 1/2 bathrooms: 1
Heating
- Forced Air, Electricity
Cooling
- Central Air, Electricity
Appliances
- Included: Cooktop, Dishwasher, Disposal, Microwave, Free-Standing Range, Gas Water Heater
- Laundry: 2nd Floor, Walk-In
Features
- Ceiling Fan(s), Attic Stairs Pulldown, Fireplace, Soaking Tub, Solid Surface Counters, Walk-In Pantry
- Flooring: Carpet, Ceramic Tile, Luxury Vinyl
- Windows: Tilt-Out, Window Treatments
- Has basement: No
- Attic: Pull Down Stairs,Storage
- Has fireplace: Yes
- Fireplace features: Gas Log
Interior area
- Total interior livable area: 2,898 sqft
- Finished area above ground: 2,898
- Finished area below ground: 0
Property
Parking
- Total spaces: 2
- Parking features: 2 Car Attached, Attached Garage
- Attached garage spaces: 2
Features
- Levels: Two
- Patio & porch: Patio, Porch
- Pool features: Community
- Fencing: Fenced
Lot
- Size: 0.31 Acres
- Features: Sloped
- Topography: Sloping
Details
- Parcel number: 2370003965
Construction
Type & style
- Home type: SingleFamily
- Architectural style: Traditional
- Property subtype: Single Family Residence
Materials
- Vinyl Siding
- Foundation: Slab
- Roof: Composition
Condition
- New construction: No
- Year built: 2015
Utilities & green energy
- Electric: Broad Rive
- Gas: Piedmont
- Sewer: Public Sewer
- Water: Public, Spartanbur
Community & neighborhood
Security
- Security features: Smoke Detector(s)
Community
- Community features: Common Areas, Street Lights, Pool
Location
- Region: Boiling Springs
- Subdivision: Cobbs Creek
Price history
| Date | Event | Price |
|---|---|---|
| 12/12/2025 | Sold | $350,000$121/sqft |
Source: | ||
| 10/13/2025 | Pending sale | $350,000$121/sqft |
Source: | ||
| 10/13/2025 | Contingent | $350,000$121/sqft |
Source: | ||
| 8/22/2025 | Price change | $350,000-1.4%$121/sqft |
Source: | ||
| 6/11/2025 | Listed for sale | $355,000+56.5%$122/sqft |
Source: | ||
Public tax history
| Year | Property taxes | Tax assessment |
|---|---|---|
| 2025 | -- | $10,438 |
| 2024 | $1,748 +0.7% | $10,438 |
| 2023 | $1,735 | $10,438 +15% |
Find assessor info on the county website
Neighborhood: 29316
Nearby schools
GreatSchools rating
- 9/10Boiling Springs Elementary SchoolGrades: PK-5Distance: 2.5 mi
- 5/10Rainbow Lake Middle SchoolGrades: 6-8Distance: 2.2 mi
- 7/10Boiling Springs High SchoolGrades: 9-12Distance: 1.5 mi
Schools provided by the listing agent
- Elementary: 2-Boiling Springs
- Middle: 2-Rainbow Lake Middle School
- High: 2-Boiling Springs
Source: SAR. This data may not be complete. We recommend contacting the local school district to confirm school assignments for this home.
Get a cash offer in 3 minutes
Find out how much your home could sell for in as little as 3 minutes with a no-obligation cash offer.
Estimated market value
$351,300
